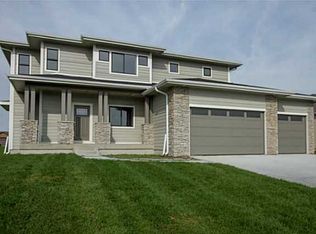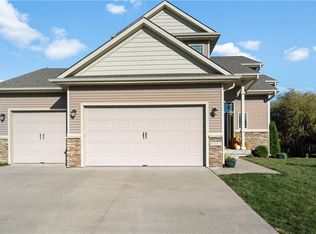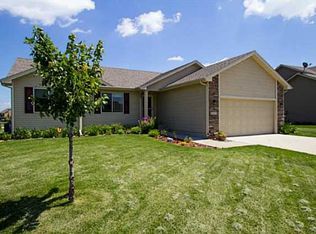Come see this immaculate ranch with it's livable,logical and efficient floor plan.This quality built Caliber house is on north Rio Drive,which borders FourMile Creek Meadows giving this neighborhood an open feel.Special features include a mudroom,walk-in pantry,dedicated laundry room and partially covered deck.Either downstairs bedroom would be an excellent office for someone working from home.Nearly 2800 sqft finished!Open plan with large kitchen island, walk in pantry and fabulous mudroom/drop zone that does NOT double as a laundry room.You won't have to walk through laundry every time you come home.Laundry ROOM is right between your bedrooms which is perfect since that is where all your clothes are. Master suite with tray ceiling,double sink vanity,large closet and tile shower.Finished daylight lowerlevel has huge familyroom/rec room,4th and5th bedrooms and spare bath.Partially covered deck,stone and shake accents and hardie plank siding give this home the curb appeal that will WOW!
This property is off market, which means it's not currently listed for sale or rent on Zillow. This may be different from what's available on other websites or public sources.



