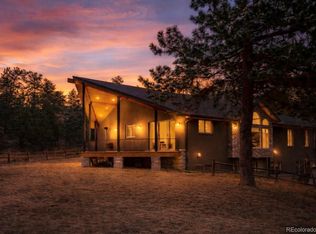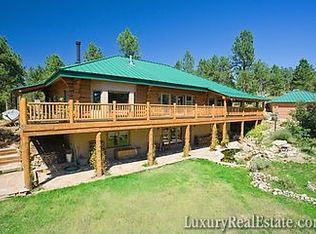Sold for $2,250,000
$2,250,000
5014 S Perry Park Road, Sedalia, CO 80135
4beds
4,577sqft
Single Family Residence
Built in 1993
34.92 Acres Lot
$2,224,600 Zestimate®
$492/sqft
$4,964 Estimated rent
Home value
$2,224,600
$2.05M - $2.45M
$4,964/mo
Zestimate® history
Loading...
Owner options
Explore your selling options
What's special
Extraordinary 35 acre property offering an enchanting blend of natural beauty, privacy, versatility and extra income opportunities. The splendid and updated 4 bed, 4.5 bath home boasts a wrap-around porch with beautiful mountain views. This exceptional estate promises a luxury ranch experience. As you enter the property, you'll be captivated by the charm of the barn that offers ample space for various uses, from storing equipment to large tack room and a full bathroom. Above the barn is a delightful living space complete with a 2 Bedroom 1 bathroom, kitchen, dining room and living space which is perfect for guests or can serve as a cozy retreat away from the main house. This apartment is a special opportunity to rent creating instant income. Underneath the spacious apartment is the 4-stall barn w/ full bath and tack room and large bathroom. Beyond the barn, nestled among the lush trees. Step inside to find an interior thoughtfully designed to complement the surrounding nature while providing modern comforts. Large windows throughout frame the breathtaking views of the Mtns and forest, this open concept floorplan invites nature's beauty to become an integral part of daily living. The well-appointed kitchen boasts high-end appliances, granite countertops & breakfast bar. The oversized dining room making hosting friends and family a delight. Whether you seek a private sanctuary, an equestrian paradise, or a haven for creativity, this property is ready to welcome you home.
Zillow last checked: 8 hours ago
Listing updated: August 05, 2025 at 04:48pm
Listed by:
Erin Susser 303-887-4008 erin.susser@compass.com,
Compass - Denver,
Jonathan Susser 720-560-8770,
Compass - Denver
Bought with:
Eric Tack, 100089173
Coldwell Banker Global Luxury Denver
Source: REcolorado,MLS#: 2711049
Facts & features
Interior
Bedrooms & bathrooms
- Bedrooms: 4
- Bathrooms: 5
- Full bathrooms: 4
- 1/2 bathrooms: 1
- Main level bathrooms: 1
Primary bedroom
- Description: Vaulted Ceilings, Private Deck, Large Walk-In Closet/Sitting Room, En Suite Primary Bathroom
- Level: Upper
Bedroom
- Description: Large Bedroom Connects To Large Bathroom With Double Sinks
- Level: Upper
Bedroom
- Description: Spacious With Vaulted Ceilings
- Level: Upper
Bedroom
- Level: Basement
Primary bathroom
- Level: Upper
Bathroom
- Level: Basement
Bathroom
- Level: Main
Bathroom
- Level: Upper
Bathroom
- Level: Upper
Dining room
- Description: Large With Double Doors Leading To Wrap Around Porch/Deck For Amazing Entertaining
- Level: Main
Exercise room
- Level: Basement
Great room
- Description: With Natural Stone Fireplace, Vaulted Ceilings, Expansive Windows Overlooking Soaring Pines
- Level: Main
Kitchen
- Description: Custom Craftsman Style Handmade Cabinetry, Island, Opens To Wrap Around Porch/ Deck And Dining Room
- Level: Main
Laundry
- Level: Upper
Loft
- Level: Upper
Mud room
- Level: Main
Office
- Level: Main
Heating
- Forced Air, Propane, Wood, Wood Stove
Cooling
- None
Appliances
- Included: Dishwasher, Dryer, Microwave, Range, Refrigerator
Features
- Ceiling Fan(s)
- Basement: Finished,Walk-Out Access
- Number of fireplaces: 2
- Fireplace features: Basement, Great Room, Wood Burning Stove
Interior area
- Total structure area: 4,577
- Total interior livable area: 4,577 sqft
- Finished area above ground: 3,104
- Finished area below ground: 1,398
Property
Parking
- Total spaces: 14
- Parking features: Garage - Attached
- Attached garage spaces: 4
- Details: Off Street Spaces: 10
Features
- Levels: Two
- Stories: 2
- Patio & porch: Covered, Deck, Front Porch, Wrap Around
- Exterior features: Balcony, Fire Pit
- Spa features: Steam Room
- Fencing: Fenced,Full
Lot
- Size: 34.92 Acres
- Features: Many Trees, Secluded
Details
- Parcel number: R0420552
- Zoning: A1
- Special conditions: Standard
- Horses can be raised: Yes
- Horse amenities: Corral(s), Loafing Shed, Round Pen, Tack Room, Well Allows For
Construction
Type & style
- Home type: SingleFamily
- Property subtype: Single Family Residence
Materials
- Frame, Stone
- Roof: Composition
Condition
- Year built: 1993
Utilities & green energy
- Water: Well
- Utilities for property: Electricity Connected, Propane
Community & neighborhood
Location
- Region: Sedalia
- Subdivision: N/A
Other
Other facts
- Listing terms: Cash,Conventional,Jumbo
- Ownership: Individual
- Road surface type: Dirt
Price history
| Date | Event | Price |
|---|---|---|
| 4/12/2024 | Sold | $2,250,000-8.2%$492/sqft |
Source: | ||
| 3/19/2024 | Pending sale | $2,450,000$535/sqft |
Source: | ||
| 1/22/2024 | Listed for sale | $2,450,000+2.3%$535/sqft |
Source: | ||
| 11/8/2023 | Listing removed | -- |
Source: | ||
| 9/23/2023 | Price change | $2,395,000-4%$523/sqft |
Source: | ||
Public tax history
| Year | Property taxes | Tax assessment |
|---|---|---|
| 2025 | $11,096 -1% | $114,560 -8.1% |
| 2024 | $11,213 +52% | $124,620 -1% |
| 2023 | $7,378 -3.4% | $125,830 +51.8% |
Find assessor info on the county website
Neighborhood: 80135
Nearby schools
GreatSchools rating
- 8/10Larkspur Elementary SchoolGrades: K-6Distance: 5.4 mi
- 5/10Castle Rock Middle SchoolGrades: 7-8Distance: 8.5 mi
- 8/10Castle View High SchoolGrades: 9-12Distance: 8.7 mi
Schools provided by the listing agent
- Elementary: Larkspur
- Middle: Castle Rock
- High: Castle View
- District: Douglas RE-1
Source: REcolorado. This data may not be complete. We recommend contacting the local school district to confirm school assignments for this home.
Get a cash offer in 3 minutes
Find out how much your home could sell for in as little as 3 minutes with a no-obligation cash offer.
Estimated market value$2,224,600
Get a cash offer in 3 minutes
Find out how much your home could sell for in as little as 3 minutes with a no-obligation cash offer.
Estimated market value
$2,224,600

