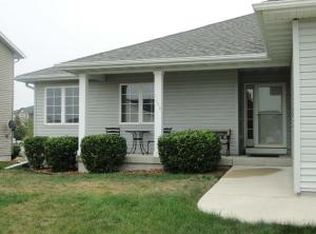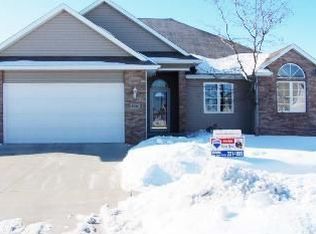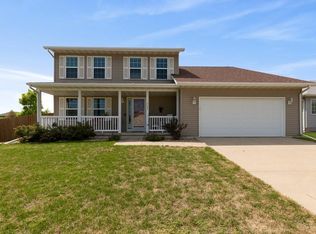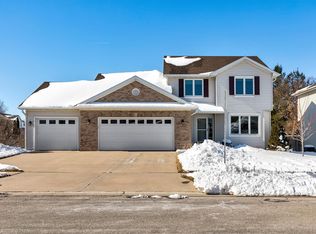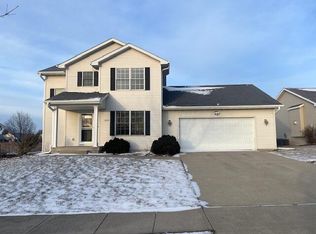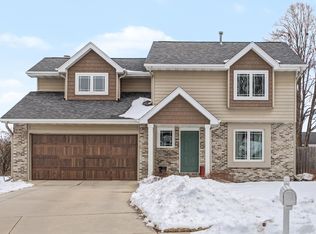Welcome to this well maintained 3-bedroom (almost 4 BR) one-story home. The location is ideal; close to the ISU bus line, and its just seconds from the Hwy 30 exit for commuting to dsm. This home has the ideal open floorplan for daily living and entertaining. Enjoy cooking in the well-arranged kitchen with included appliances and lots of counter top space. The refrigerator is new! Host guests on the spacious covered deck. The primary bedroom suite has two closets and attached bathroom with two sinks. It is a large room that can fit two king sized beds!
Downstairs, the daylight basement is sheet rocked and ready for your finishing touches. The windows, positioned above ground, provide natural light. Add your choice of flooring to transform this space into a family room, or office work space. Plenty of room for a pool table and and large sectional sofa for watching sports! Main floor laundry. This well-maintained home is move-in ready for you.
For sale
$345,000
5014 Waller St, Ames, IA 50014
3beds
1,480sqft
Est.:
Single Family Residence, Residential
Built in 2003
9,147.6 Square Feet Lot
$-- Zestimate®
$233/sqft
$-- HOA
What's special
Main floor laundrySpacious covered deck
- 18 hours |
- 345 |
- 10 |
Zillow last checked: 8 hours ago
Listing updated: February 27, 2026 at 11:00am
Listed by:
Angie Shirk-Tewes,
Platinum Realty
Source: CIBR,MLS#: 69501
Tour with a local agent
Facts & features
Interior
Bedrooms & bathrooms
- Bedrooms: 3
- Bathrooms: 3
- Full bathrooms: 2
- 3/4 bathrooms: 1
Heating
- Natural Gas
Cooling
- Central Air
Appliances
- Included: Dishwasher, Microwave, Range, Refrigerator
- Laundry: Main Level
Features
- Flooring: Carpet
- Basement: Daylight,Sump Pump
- Has fireplace: Yes
- Fireplace features: Gas
Interior area
- Total structure area: 1,480
- Total interior livable area: 1,480 sqft
- Finished area above ground: 1,480
- Finished area below ground: 859
Property
Parking
- Parking features: Garage
- Has garage: Yes
Lot
- Size: 9,147.6 Square Feet
Details
- Parcel number: 0907401100
- Zoning: R
- Special conditions: Standard
Construction
Type & style
- Home type: SingleFamily
- Property subtype: Single Family Residence, Residential
Materials
- Foundation: Concrete Perimeter
Condition
- Year built: 2003
Utilities & green energy
- Sewer: Public Sewer
- Water: Public
Community & HOA
HOA
- Has HOA: No
Location
- Region: Ames
Financial & listing details
- Price per square foot: $233/sqft
- Tax assessed value: $291,900
- Annual tax amount: $3,698
- Date on market: 2/27/2026
Estimated market value
Not available
Estimated sales range
Not available
Not available
Price history
Price history
| Date | Event | Price |
|---|---|---|
| 2/27/2026 | Listed for sale | $345,000+1.5%$233/sqft |
Source: | ||
| 12/17/2025 | Listing removed | $339,900$230/sqft |
Source: | ||
| 11/30/2025 | Price change | $339,9000%$230/sqft |
Source: | ||
| 11/30/2025 | Price change | $339,999-0.9%$230/sqft |
Source: | ||
| 9/30/2025 | Price change | $342,999-0.6%$232/sqft |
Source: | ||
| 9/11/2025 | Price change | $345,000-0.6%$233/sqft |
Source: | ||
| 7/23/2025 | Price change | $347,000-0.6%$234/sqft |
Source: | ||
| 7/12/2025 | Price change | $349,000-3%$236/sqft |
Source: Owner Report a problem | ||
| 4/29/2025 | Listed for sale | $359,900-41.5%$243/sqft |
Source: Owner Report a problem | ||
| 7/7/2003 | Sold | $615,000$416/sqft |
Source: Agent Provided Report a problem | ||
Public tax history
Public tax history
| Year | Property taxes | Tax assessment |
|---|---|---|
| 2024 | $3,698 -4.2% | $270,800 |
| 2023 | $3,860 +1.3% | $270,800 +13.6% |
| 2022 | $3,812 -4.2% | $238,300 |
| 2021 | $3,980 -2.3% | $238,300 +1.5% |
| 2020 | $4,072 -3.3% | $234,800 |
| 2019 | $4,213 +19.5% | $234,800 |
| 2018 | $3,525 +4.5% | $234,800 |
| 2017 | $3,372 +2.4% | $234,800 +20% |
| 2016 | $3,292 | $195,700 |
| 2015 | $3,292 +7.2% | $195,700 +5.1% |
| 2014 | $3,072 | $186,200 +1.2% |
| 2013 | -- | $184,000 |
| 2012 | -- | $184,000 |
| 2011 | $2,786 +2.6% | -- |
| 2010 | $2,716 +6.7% | -- |
| 2009 | $2,546 +3.2% | -- |
| 2008 | $2,466 +4303.6% | -- |
| 2004 | $56 | $157,800 |
Find assessor info on the county website
BuyAbility℠ payment
Est. payment
$2,141/mo
Principal & interest
$1779
Property taxes
$362
Climate risks
Neighborhood: 50014
Nearby schools
GreatSchools rating
- 4/10Edwards Elementary SchoolGrades: K-5Distance: 0.2 mi
- 5/10Ames Middle SchoolGrades: 6-8Distance: 0.8 mi
- 8/10Ames High SchoolGrades: 9-12Distance: 3.4 mi
