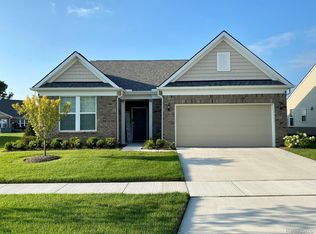Sold for $479,990
$479,990
50143 Ogden Rd, Canton, MI 48188
3beds
1,901sqft
Condominium
Built in 2024
-- sqft lot
$501,800 Zestimate®
$252/sqft
$2,781 Estimated rent
Home value
$501,800
$452,000 - $557,000
$2,781/mo
Zestimate® history
Loading...
Owner options
Explore your selling options
What's special
Quick Move In Home with Immediate Possession. This Bedrock home, meticulously crafted to elevate your lifestyle with its inviting open-concept floor plan. Bask in the comfort of everyday living within the splendid open gathering room, ideal for hosting memorable events, with the designer-inspired kitchen and café—a haven for culinary enthusiasts. The first floor welcomes you with a spacious foyer, as well as an oversized mud room off the garage entrance with built in boot bench, designed to enhance organization and efficiency. Indulge your senses in the culinary
haven of the kitchen, adorned with built in appliances, beautiful designer cabinets and gleaming quartz countertops, pairing style with functionality. This home features an expansive full unfinished basement with plumbing for future bathroom. When it comes to snow shoveling and lawn mowing, we have it covered! Grandview Estates community is located minutes away from shopping and restaurants. Rest assured in every Pulte home, backed by a transferable warranty, providing new homeowners with unparalleled peace of mind.
Zillow last checked: 8 hours ago
Listing updated: August 18, 2025 at 04:30pm
Listed by:
Heather S Shaffer 248-254-7900,
PH Relocation Services LLC
Bought with:
Ashley Smith, 6501403031
Golden Key Realty Group LLC
Source: Realcomp II,MLS#: 20250013009
Facts & features
Interior
Bedrooms & bathrooms
- Bedrooms: 3
- Bathrooms: 2
- Full bathrooms: 2
Primary bedroom
- Level: Entry
- Dimensions: 14 x 15
Bedroom
- Level: Entry
- Dimensions: 11 x 11
Bedroom
- Level: Entry
- Dimensions: 11 x 13
Primary bathroom
- Level: Entry
Other
- Level: Entry
Dining room
- Level: Entry
- Dimensions: 8 x 14
Family room
- Level: Entry
- Dimensions: 18 x 14
Kitchen
- Level: Entry
- Dimensions: 10 x 15
Laundry
- Level: Entry
- Dimensions: 6 x 10
Heating
- ENERGYSTAR Qualified Furnace Equipment, Energy Star Acca Rsi Qualified Installation, Forced Air, Natural Gas
Cooling
- Central Air, ENERGYSTAR Qualified AC Equipment, ENERGYSTARACCIRSI Qualified Installation
Appliances
- Included: Built In Electric Oven, Built In Gas Range, Energy Star Qualified Dishwasher, Humidifier, Microwave, Range Hood, Stainless Steel Appliances
- Laundry: Electric Dryer Hookup, Gas Dryer Hookup, In Unit, Laundry Room, Washer Hookup
Features
- Entrance Foyer, ENERGYSTAR Qualified Light Fixtures, Programmable Thermostat, Water Sense Labeled Showerheads
- Windows: Egress Windows, Energy Star Qualified Windows
- Basement: Full,Unfinished
- Has fireplace: No
Interior area
- Total interior livable area: 1,901 sqft
- Finished area above ground: 1,901
Property
Parking
- Total spaces: 2
- Parking features: Two Car Garage, Attached, Direct Access, Garage Door Opener
- Attached garage spaces: 2
Features
- Levels: One Story Ground
- Stories: 1
- Entry location: GroundLevelwSteps
- Exterior features: Balcony
Lot
- Features: Sprinklers
Details
- Parcel number: 71124010077000
- Special conditions: Short Sale No,Standard
Construction
Type & style
- Home type: Condo
- Architectural style: Ranch
- Property subtype: Condominium
Materials
- Brick, Vinyl Siding
- Foundation: Basement, Poured, Sealed Foundation
- Roof: Asphalt
Condition
- New Construction,Quick Delivery Home
- New construction: Yes
- Year built: 2024
Details
- Warranty included: Yes
Utilities & green energy
- Sewer: Public Sewer
- Water: Public
- Utilities for property: Cable Available, Underground Utilities
Community & neighborhood
Security
- Security features: Carbon Monoxide Detectors, Smoke Detectors
Community
- Community features: Sidewalks
Location
- Region: Canton
HOA & financial
HOA
- Has HOA: Yes
- HOA fee: $525 quarterly
- Services included: Maintenance Grounds, Snow Removal
- Association phone: 248-254-7900
Other
Other facts
- Listing agreement: Exclusive Right To Sell
- Listing terms: Cash,Conventional,FHA,Va Loan
Price history
| Date | Event | Price |
|---|---|---|
| 4/22/2025 | Sold | $479,990$252/sqft |
Source: | ||
| 3/16/2025 | Pending sale | $479,990$252/sqft |
Source: | ||
| 2/28/2025 | Price change | $479,990-4%$252/sqft |
Source: | ||
| 1/30/2025 | Price change | $499,990-6%$263/sqft |
Source: | ||
| 1/3/2025 | Price change | $531,990+0.9%$280/sqft |
Source: | ||
Public tax history
Tax history is unavailable.
Neighborhood: 48188
Nearby schools
GreatSchools rating
- 4/10Rawsonville Elementary SchoolGrades: PK-5Distance: 4 mi
- 4/10McBride Middle SchoolGrades: 6-9Distance: 3.3 mi
- 6/10Belleville High SchoolGrades: 7-12Distance: 4.9 mi
Get a cash offer in 3 minutes
Find out how much your home could sell for in as little as 3 minutes with a no-obligation cash offer.
Estimated market value
$501,800
