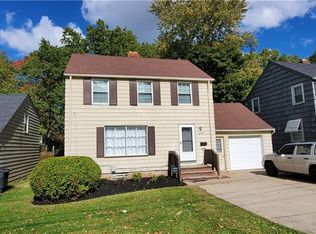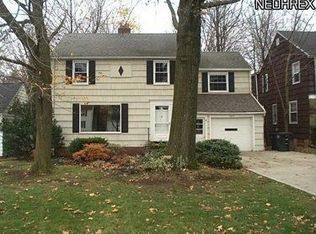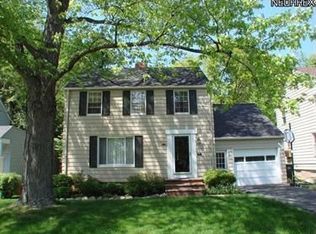Sold for $250,000 on 05/30/25
$250,000
5015 Anderson Rd, Lyndhurst, OH 44124
4beds
1,926sqft
Single Family Residence
Built in 1946
0.29 Acres Lot
$253,500 Zestimate®
$130/sqft
$2,244 Estimated rent
Home value
$253,500
$233,000 - $276,000
$2,244/mo
Zestimate® history
Loading...
Owner options
Explore your selling options
What's special
Welcome to this charming 4-bedroom, 1.5-bathroom home, offering a perfect blend of comfort and functionality. Located in a desirable neighborhood, this property boasts a spacious living room addition Flowing from the updated kitchen and spacious dining room, providing ample space for family gatherings and relaxation. Completing the main floor features a convenient half bathroom. Upstairs you will find 4 bedrooms and a center hall full bathroom convenient for all of the bedrooms.
The home is thoughtfully designed with beautiful living spaces and large windows that flood the rooms with natural light.
Step outside into the generous backyard, a true highlight of the property. Ideal for outdoor entertaining, the backyard includes a cozy firepit ? perfect for cool evenings spent with family and friends.
With its welcoming layout and inviting outdoor space, this home offers the ideal combination of comfort and style for everyday living. Don't miss the opportunity to make it yours!
Zillow last checked: 8 hours ago
Listing updated: June 02, 2025 at 08:39am
Listing Provided by:
Gabriella DiRenzo gabrielladirenzo@mcdhomes.com440-681-0155,
McDowell Homes Real Estate Services,
Jodi A Consolo 216-210-8436,
McDowell Homes Real Estate Services
Bought with:
Brian F Cutre, 2013002935
Russell Real Estate Services
Source: MLS Now,MLS#: 5111172 Originating MLS: Lake Geauga Area Association of REALTORS
Originating MLS: Lake Geauga Area Association of REALTORS
Facts & features
Interior
Bedrooms & bathrooms
- Bedrooms: 4
- Bathrooms: 2
- Full bathrooms: 1
- 1/2 bathrooms: 1
- Main level bathrooms: 1
Primary bedroom
- Description: Flooring: Carpet
- Level: Second
Bedroom
- Description: Flooring: Carpet
- Level: Second
Bedroom
- Description: Flooring: Carpet
- Level: Second
Bedroom
- Description: Flooring: Carpet
- Level: Second
Primary bathroom
- Level: Second
Bathroom
- Level: First
Bonus room
- Description: finished half of basement,Flooring: Carpet
- Level: Lower
Dining room
- Description: Flooring: Hardwood
- Level: First
Family room
- Description: Flooring: Carpet
- Level: First
Kitchen
- Description: Flooring: Laminate
- Level: First
Laundry
- Level: Lower
Living room
- Description: Flooring: Hardwood
- Level: First
Heating
- Fireplace(s), Gas
Cooling
- Central Air
Appliances
- Included: Dishwasher, Microwave, Range, Refrigerator
- Laundry: In Basement
Features
- Basement: Partially Finished
- Number of fireplaces: 1
- Fireplace features: Family Room, Wood Burning Stove
Interior area
- Total structure area: 1,926
- Total interior livable area: 1,926 sqft
- Finished area above ground: 1,640
- Finished area below ground: 286
Property
Parking
- Total spaces: 1
- Parking features: Attached, Garage
- Attached garage spaces: 1
Accessibility
- Accessibility features: None
Features
- Levels: Two
- Stories: 2
- Exterior features: Fire Pit
Lot
- Size: 0.29 Acres
- Features: Flat, Level
Details
- Additional structures: None
- Parcel number: 71103008
Construction
Type & style
- Home type: SingleFamily
- Architectural style: Colonial
- Property subtype: Single Family Residence
Materials
- Block, Cedar
- Foundation: Block
- Roof: Asphalt,Fiberglass
Condition
- Updated/Remodeled
- Year built: 1946
Utilities & green energy
- Sewer: Public Sewer
- Water: Public
Community & neighborhood
Community
- Community features: Other
Location
- Region: Lyndhurst
Other
Other facts
- Listing terms: Cash,Conventional,FHA,VA Loan
Price history
| Date | Event | Price |
|---|---|---|
| 5/30/2025 | Sold | $250,000+11.1%$130/sqft |
Source: | ||
| 4/6/2025 | Contingent | $225,000$117/sqft |
Source: | ||
| 4/3/2025 | Listed for sale | $225,000+137.1%$117/sqft |
Source: | ||
| 11/18/2015 | Sold | $94,900$49/sqft |
Source: Public Record Report a problem | ||
| 9/4/2015 | Listed for sale | $94,900$49/sqft |
Source: Howard Hanna - Mayfield Village #3743805 Report a problem | ||
Public tax history
| Year | Property taxes | Tax assessment |
|---|---|---|
| 2024 | $4,928 +11.3% | $73,260 +37.8% |
| 2023 | $4,427 +0.6% | $53,170 |
| 2022 | $4,401 +0.9% | $53,170 |
Find assessor info on the county website
Neighborhood: 44124
Nearby schools
GreatSchools rating
- 4/10Greenview Upper Elementary SchoolGrades: 4-8Distance: 1.9 mi
- 5/10Brush High SchoolGrades: 9-12Distance: 1.1 mi
- 5/10Memorial Junior High SchoolGrades: 7-8Distance: 0.9 mi
Schools provided by the listing agent
- District: South Euclid-Lyndhurst - 1829
Source: MLS Now. This data may not be complete. We recommend contacting the local school district to confirm school assignments for this home.

Get pre-qualified for a loan
At Zillow Home Loans, we can pre-qualify you in as little as 5 minutes with no impact to your credit score.An equal housing lender. NMLS #10287.
Sell for more on Zillow
Get a free Zillow Showcase℠ listing and you could sell for .
$253,500
2% more+ $5,070
With Zillow Showcase(estimated)
$258,570

