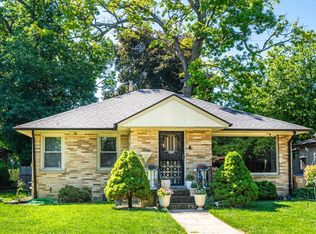Closed
$283,900
5015 Harrison ROAD, Kenosha, WI 53142
3beds
1,437sqft
Single Family Residence
Built in 1961
6,969.6 Square Feet Lot
$356,900 Zestimate®
$198/sqft
$2,423 Estimated rent
Home value
$356,900
$335,000 - $378,000
$2,423/mo
Zestimate® history
Loading...
Owner options
Explore your selling options
What's special
Well maintained and lovingly cared for all brick ranch in the Woodland Terrace subdivision a fantastic and convenient location with a park right across the street! This home offers a newer roof, windows, A/C, and has an energy efficient furnace. Inside you will find spacious room sizes, a cozy gas log fireplace and fantastic picture window for lots of natural light in the Living Room. Hardwood floors under the carpet in bedrooms - primary bedroom has a private door to a walkthrough 1/2 bath. Large family/rec room area, another bathroom, laundry and plenty of storage in the lower level. Convenient attached garage with the bonus that it connects to a wonderful 3 season porch overlooking a private and peaceful backyard.
Zillow last checked: 8 hours ago
Listing updated: June 11, 2025 at 08:23am
Listed by:
Alicia Chovan PropertyInfo@shorewest.com,
Shorewest Realtors, Inc.
Bought with:
Jon Principe
Source: WIREX MLS,MLS#: 1917217 Originating MLS: Metro MLS
Originating MLS: Metro MLS
Facts & features
Interior
Bedrooms & bathrooms
- Bedrooms: 3
- Bathrooms: 2
- Full bathrooms: 1
- 1/2 bathrooms: 2
- Main level bedrooms: 3
Primary bedroom
- Level: Main
- Area: 156
- Dimensions: 12 x 13
Bedroom 2
- Level: Main
- Area: 121
- Dimensions: 11 x 11
Bedroom 3
- Level: Main
- Area: 110
- Dimensions: 10 x 11
Bathroom
- Features: Tub Only, Ceramic Tile, Dual Entry Off Master Bedroom, Master Bedroom Bath, Shower Over Tub
Dining room
- Level: Main
- Area: 96
- Dimensions: 8 x 12
Kitchen
- Level: Main
- Area: 120
- Dimensions: 10 x 12
Living room
- Level: Main
- Area: 264
- Dimensions: 12 x 22
Heating
- Natural Gas, Forced Air
Cooling
- Central Air
Appliances
- Included: Dryer, Refrigerator, Washer, Water Softener
Features
- Walk-In Closet(s)
- Flooring: Wood or Sim.Wood Floors
- Basement: Block,Full,Partially Finished,Sump Pump
Interior area
- Total structure area: 1,437
- Total interior livable area: 1,437 sqft
- Finished area above ground: 1,437
Property
Parking
- Total spaces: 1.5
- Parking features: Garage Door Opener, Attached, 1 Car
- Attached garage spaces: 1.5
Features
- Levels: One
- Stories: 1
- Patio & porch: Patio
Lot
- Size: 6,969 sqft
Details
- Parcel number: 9141220230466
- Zoning: SFR
Construction
Type & style
- Home type: SingleFamily
- Architectural style: Ranch
- Property subtype: Single Family Residence
Materials
- Brick, Brick/Stone
Condition
- 21+ Years
- New construction: No
- Year built: 1961
Utilities & green energy
- Sewer: Public Sewer
- Water: Well
- Utilities for property: Cable Available
Community & neighborhood
Location
- Region: Kenosha
- Subdivision: Woodlawn Terrace
- Municipality: Pleasant Prairie
Price history
| Date | Event | Price |
|---|---|---|
| 6/11/2025 | Sold | $283,900+3.3%$198/sqft |
Source: | ||
| 5/13/2025 | Contingent | $274,900$191/sqft |
Source: | ||
| 5/9/2025 | Listed for sale | $274,900$191/sqft |
Source: | ||
Public tax history
| Year | Property taxes | Tax assessment |
|---|---|---|
| 2024 | $3,234 -0.1% | $289,700 +13.8% |
| 2023 | $3,238 -2% | $254,500 |
| 2022 | $3,304 +1.9% | $254,500 +39.2% |
Find assessor info on the county website
Neighborhood: Forest Park
Nearby schools
GreatSchools rating
- 2/10Forest Park Elementary SchoolGrades: PK-5Distance: 0.4 mi
- 7/10Mahone Middle SchoolGrades: 6-8Distance: 1.8 mi
- 2/10Indian Trail High School And AcademyGrades: 9-12Distance: 1.6 mi
Schools provided by the listing agent
- Elementary: Forest Park
- Middle: Mahone
- High: Indian Trail Hs & Academy
- District: Kenosha
Source: WIREX MLS. This data may not be complete. We recommend contacting the local school district to confirm school assignments for this home.
Get pre-qualified for a loan
At Zillow Home Loans, we can pre-qualify you in as little as 5 minutes with no impact to your credit score.An equal housing lender. NMLS #10287.
Sell with ease on Zillow
Get a Zillow Showcase℠ listing at no additional cost and you could sell for —faster.
$356,900
2% more+$7,138
With Zillow Showcase(estimated)$364,038
