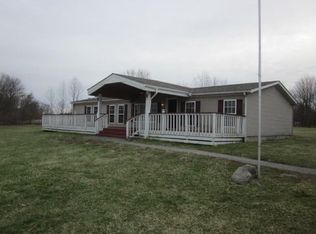Sold
$525,000
5015 Maple Grove Rd, Martinsville, IN 46151
3beds
2,096sqft
Residential, Single Family Residence
Built in 1991
5 Acres Lot
$545,800 Zestimate®
$250/sqft
$2,138 Estimated rent
Home value
$545,800
$519,000 - $573,000
$2,138/mo
Zestimate® history
Loading...
Owner options
Explore your selling options
What's special
Welcome to a stunning country estate situated in Green township, where you can experience the true essence of luxurious living amidst nature. This magnificent estate covers an area of 5 acres, providing you with ample space to indulge in your favorite outdoor activities. As soon as you enter the estate, you'll be greeted by exceptional high-end finishes that are present throughout. The two-story great room is a sight to behold, with a gorgeous floor-to-ceiling wood-burning fireplace that's perfect for cozy winter evenings. The great room leads into the fully updated kitchen, which is equipped w/high-end appliances and granite countertops, making it an ideal place for preparing meals and entertaining guests. Also on the main floor, you'll find the primary suite, a spacious and luxurious bedroom that features a fabulous walk-in closet and an exquisite four-claw soaker tub, where you can relax and unwind after a long day. Moving upstairs, you'll find two more bedrooms that share a bathroom, a bonus room, and a loft area, providing ample space for everyone. The grounds are a haven for anyone who loves the outdoors and the country lifestyle. The estate features a pole barn that has four horse stalls, making it an excellent place for horse lovers to keep their beloved animals. Additionally, the in-ground pool is ideal for taking a refreshing dip during hot summer days or hosting pool parties with family and friends. This country estate is the perfect place for anyone looking to experience a luxurious lifestyle amidst nature.
Zillow last checked: 8 hours ago
Listing updated: May 13, 2024 at 08:10am
Listing Provided by:
Michelle Chandler 317-413-8352,
Keller Williams Indy Metro S,
Bryan Williams,
Keller Williams Indy Metro S
Bought with:
Avery Thatcher
Town Manor Real Estate LLC
Source: MIBOR as distributed by MLS GRID,MLS#: 21963244
Facts & features
Interior
Bedrooms & bathrooms
- Bedrooms: 3
- Bathrooms: 3
- Full bathrooms: 2
- 1/2 bathrooms: 1
- Main level bathrooms: 2
- Main level bedrooms: 1
Primary bedroom
- Features: Vinyl Plank
- Level: Main
- Area: 238 Square Feet
- Dimensions: 17x14
Bedroom 2
- Features: Carpet
- Level: Upper
- Area: 208 Square Feet
- Dimensions: 16x13
Bedroom 3
- Features: Carpet
- Level: Upper
- Area: 156 Square Feet
- Dimensions: 13x12
Bonus room
- Features: Carpet
- Level: Upper
- Area: 154 Square Feet
- Dimensions: 14x11
Great room
- Features: Vinyl Plank
- Level: Main
- Area: 255 Square Feet
- Dimensions: 17x15
Kitchen
- Features: Vinyl Plank
- Level: Main
- Area: 266 Square Feet
- Dimensions: 19x14
Loft
- Features: Carpet
- Level: Upper
- Area: 65 Square Feet
- Dimensions: 13x05
Heating
- Electric, Forced Air
Cooling
- Has cooling: Yes
Appliances
- Included: Electric Cooktop, Dishwasher, Disposal, Refrigerator, Water Softener Owned
Features
- Attic Access, Double Vanity, Cathedral Ceiling(s), High Ceilings, Vaulted Ceiling(s), Entrance Foyer, Eat-in Kitchen, Pantry, Walk-In Closet(s)
- Has basement: No
- Attic: Access Only
- Number of fireplaces: 1
- Fireplace features: Great Room, Masonry, Wood Burning
Interior area
- Total structure area: 2,096
- Total interior livable area: 2,096 sqft
Property
Parking
- Total spaces: 2
- Parking features: Attached, Concrete, Gravel
- Attached garage spaces: 2
- Details: Garage Parking Other(Finished Garage, Garage Door Opener, Service Door)
Features
- Levels: One and One Half
- Stories: 1
- Exterior features: Basketball Court, Fire Pit
- Pool features: Fenced, In Ground, Pool Cover
- Fencing: Fenced,Partial
Lot
- Size: 5 Acres
- Features: Not In Subdivision
Details
- Additional structures: Barn Pole
- Parcel number: 551020400001005009
- Horse amenities: Barn, Corral(s), Hay Storage, Pasture, Stable(s), Tack Room
Construction
Type & style
- Home type: SingleFamily
- Architectural style: Traditional
- Property subtype: Residential, Single Family Residence
Materials
- Cedar, Stone
- Foundation: Block
Condition
- New construction: No
- Year built: 1991
Utilities & green energy
- Electric: 200+ Amp Service
- Sewer: Septic Tank
- Water: Private Well, Well
- Utilities for property: Electricity Connected
Community & neighborhood
Location
- Region: Martinsville
- Subdivision: No Subdivision
Price history
| Date | Event | Price |
|---|---|---|
| 5/13/2024 | Sold | $525,000$250/sqft |
Source: | ||
| 3/14/2024 | Pending sale | $525,000$250/sqft |
Source: | ||
| 3/12/2024 | Listed for sale | $525,000$250/sqft |
Source: | ||
| 2/12/2024 | Pending sale | $525,000$250/sqft |
Source: | ||
| 2/9/2024 | Listed for sale | $525,000+140.3%$250/sqft |
Source: | ||
Public tax history
| Year | Property taxes | Tax assessment |
|---|---|---|
| 2024 | $2,050 +16.3% | $357,300 -0.4% |
| 2023 | $1,762 +31.2% | $358,600 +5.3% |
| 2022 | $1,343 +2.9% | $340,700 +23.1% |
Find assessor info on the county website
Neighborhood: 46151
Nearby schools
GreatSchools rating
- 7/10Green Township Elementary SchoolGrades: PK-4Distance: 1.3 mi
- 7/10John R. Wooden Middle SchoolGrades: 6-8Distance: 5.7 mi
- 4/10Martinsville High SchoolGrades: 9-12Distance: 5.1 mi
Schools provided by the listing agent
- Elementary: Green Township Elementary School
- Middle: John R. Wooden Middle School
- High: Martinsville High School
Source: MIBOR as distributed by MLS GRID. This data may not be complete. We recommend contacting the local school district to confirm school assignments for this home.
Get a cash offer in 3 minutes
Find out how much your home could sell for in as little as 3 minutes with a no-obligation cash offer.
Estimated market value$545,800
Get a cash offer in 3 minutes
Find out how much your home could sell for in as little as 3 minutes with a no-obligation cash offer.
Estimated market value
$545,800
