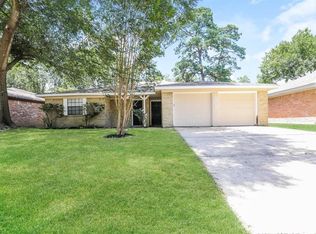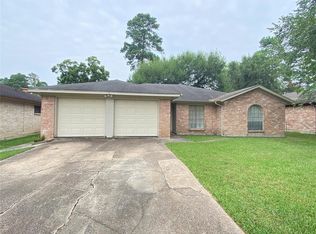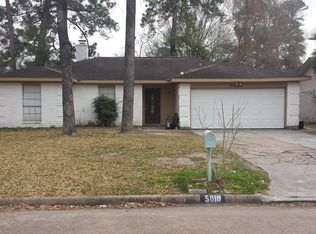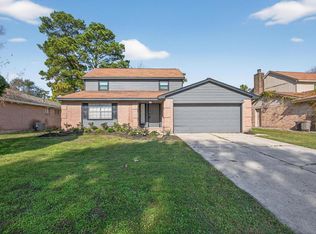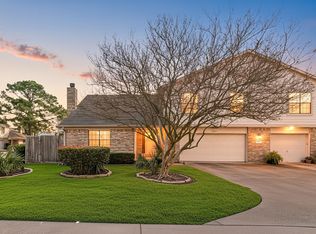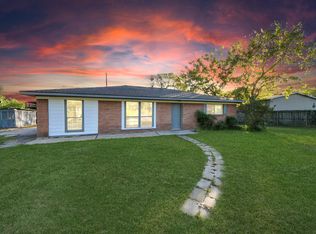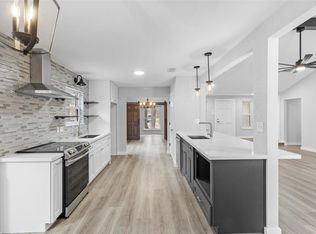Motivated Seller! Bring all offers! Step inside this fully renovated stunner where luxury and function blend seamlessly. This home features all-new 9” Tuscan wood-style luxury vinyl plank flooring throughout and spa-inspired bathrooms with 24”x48” Spanish gray tile and floor-to-ceiling porcelain wall accents. The designer kitchen boasts custom shaker cabinetry, Calacatta quartz countertops, a stainless steel undermount sink, and new appliances. The guest bath includes a brand-new 78” double vanity, matte black fixtures, and upgraded lighting. The primary suite showcases a custom walk-in shower, quartz vanity, and full modern upgrades. Additional highlights: all-new dual-pane windows, smart thermostat, new ductwork/insulation, energy-efficient LED lighting, fresh landscaping with new sod and flower beds, rebuilt/stained fence, and a full interior refresh including new baseboards, trim, doors, and paint. Every inch of this home has been thoughtfully upgraded for today’s buyer.
For sale
Price cut: $10K (1/20)
$234,999
5015 Monteith Dr, Spring, TX 77373
3beds
1,600sqft
Est.:
Single Family Residence
Built in 1981
6,050.48 Square Feet Lot
$234,600 Zestimate®
$147/sqft
$29/mo HOA
What's special
New baseboardsAll-new dual-pane windowsFloor-to-ceiling porcelain wall accentsCalacatta quartz countertopsDesigner kitchenFull interior refreshStainless steel undermount sink
- 96 days |
- 1,309 |
- 104 |
Zillow last checked: 8 hours ago
Listing updated: January 20, 2026 at 08:48am
Listed by:
Holly Houston TREC #0649941 936-446-8660,
Encompass Real Estate Group
Source: HAR,MLS#: 44844033
Tour with a local agent
Facts & features
Interior
Bedrooms & bathrooms
- Bedrooms: 3
- Bathrooms: 2
- Full bathrooms: 2
Heating
- Electric
Cooling
- Ceiling Fan(s), Electric
Appliances
- Included: Disposal, Electric Oven, Microwave, Electric Range, Dishwasher
Features
- Flooring: Tile, Vinyl
- Number of fireplaces: 1
- Fireplace features: Wood Burning
Interior area
- Total structure area: 1,600
- Total interior livable area: 1,600 sqft
Property
Parking
- Total spaces: 2
- Parking features: Attached
- Attached garage spaces: 2
Features
- Stories: 1
Lot
- Size: 6,050.48 Square Feet
- Features: Subdivided, 0 Up To 1/4 Acre
Details
- Parcel number: 1070600000026
Construction
Type & style
- Home type: SingleFamily
- Architectural style: Other
- Property subtype: Single Family Residence
Materials
- Brick
- Foundation: Slab
- Roof: Composition
Condition
- New construction: No
- Year built: 1981
Utilities & green energy
- Water: Water District
Community & HOA
Community
- Subdivision: Fairfax Sec 02
HOA
- Has HOA: Yes
- HOA fee: $350 annually
Location
- Region: Spring
Financial & listing details
- Price per square foot: $147/sqft
- Tax assessed value: $209,636
- Annual tax amount: $5,881
- Date on market: 10/17/2025
- Listing terms: Cash,Conventional,FHA,VA Loan
Estimated market value
$234,600
$223,000 - $246,000
$1,616/mo
Price history
Price history
| Date | Event | Price |
|---|---|---|
| 1/20/2026 | Price change | $234,999-4.1%$147/sqft |
Source: | ||
| 12/3/2025 | Price change | $244,999-2%$153/sqft |
Source: | ||
| 11/16/2025 | Price change | $249,999-2%$156/sqft |
Source: | ||
| 10/17/2025 | Price change | $254,999+0.4%$159/sqft |
Source: | ||
| 9/21/2025 | Price change | $254,000-1.9%$159/sqft |
Source: | ||
Public tax history
Public tax history
| Year | Property taxes | Tax assessment |
|---|---|---|
| 2025 | -- | $209,636 -5.4% |
| 2024 | $1,882 +22.8% | $221,513 -1.3% |
| 2023 | $1,532 +11.4% | $224,493 +18.3% |
Find assessor info on the county website
BuyAbility℠ payment
Est. payment
$1,596/mo
Principal & interest
$1142
Property taxes
$343
Other costs
$111
Climate risks
Neighborhood: Fairfax
Nearby schools
GreatSchools rating
- 5/10Mildred Jenkins Elementary SchoolGrades: PK-5Distance: 0.5 mi
- 3/10Dueitt Middle SchoolGrades: 6-8Distance: 0.2 mi
- 2/10Spring High SchoolGrades: 9-12Distance: 4.5 mi
Schools provided by the listing agent
- Elementary: Mildred Jenkins Elementary School
- Middle: Dueitt Middle School
- High: Spring High School
Source: HAR. This data may not be complete. We recommend contacting the local school district to confirm school assignments for this home.
