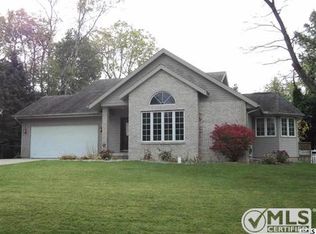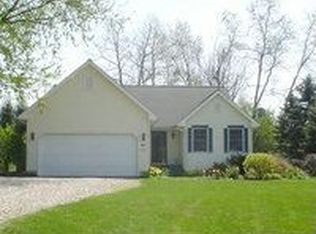A great opportunity in Spring Arbor Township, so much potential! This 3-4 bedroom, 2 bath Cape Cod style home is located in a beautiful low-traffic neighborhood setting on a quiet cul-de-sac. Great front porch, nice living space with an open feel, hardwood flooring, spacious rooms & great storage throughout! Living room leads to the spacious dine-in kitchen with convenient garage access, from there out onto a large deck, embracing the private, wooded backyard setting with a fenced yard! 2 bedrooms on the main level with a full bath connecting to the primary main level bedroom. The 2nd level features a spacious 3rd bedroom, 2nd full bath with a jetted tub and a very large bonus room/possible 4th bedroom! More great space & storage in the walk-out basement with the large rec room and utility/laundry room! All appliances stay & you'll appreciate the whole house generator! Extra 18x22 garage/workshop! With a little love this will be your dream come true, schedule your showing today!
This property is off market, which means it's not currently listed for sale or rent on Zillow. This may be different from what's available on other websites or public sources.


