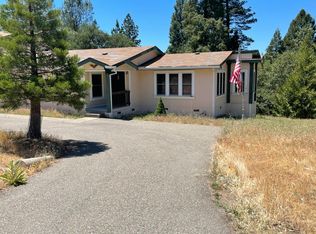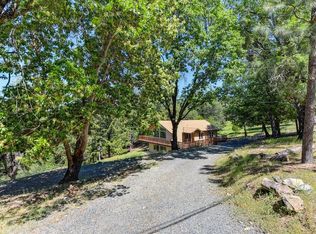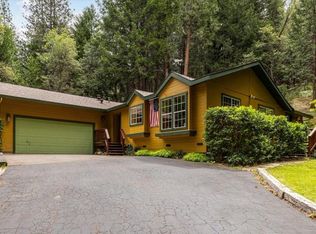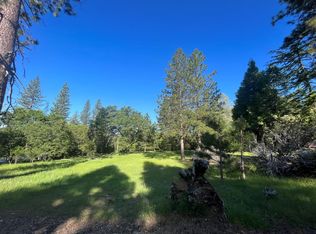Closed
$335,000
5015 Shooting Star Rd, Pollock Pines, CA 95726
2beds
1,179sqft
Manufactured Home, Single Family Residence
Built in 2021
2.25 Acres Lot
$332,200 Zestimate®
$284/sqft
$2,435 Estimated rent
Home value
$332,200
Estimated sales range
Not available
$2,435/mo
Zestimate® history
Loading...
Owner options
Explore your selling options
What's special
REDUCED AND PRICED TO SELL , MOTIVATED SELLERS!!! This Adorable, Cottage-Bungalow on 2.25 acres with a treed hillside view! Great room with cathedral ceilings, 2 french doors, laminated wood floors through out the house. Spacious living room and open kitchen with upgraded stainless steel appliances, built in microwave & oven, gas cook top, dishwasher and newer refrigerator.Washer and Dryer are also included! Dining Bar and informal dining area. French door off living room has access to a partialy enclosed deck with ceiling fan, possible could be converted into a 3rd bedroom. The other French door from living room needs a deck or change out to a window. Owners room had a nice bath room. Property sits on a long ridge. There is room to add a garage. RV/Trailer access. Cute Blue Outbuilding for storage or garden shed. Newly paved circular driveway. There is an HOA at $180/quartely and CCR'S. Approx 20 mintes off HWY 50. Don't miss out on this great home that is ready for you to move in!
Zillow last checked: 8 hours ago
Listing updated: April 10, 2025 at 02:53pm
Listed by:
Stephanie Baptista DRE #00971258 530-401-4210,
RE/MAX Gold
Bought with:
Peter Parker, DRE #01257844
eXp Realty of California Inc.
Source: MetroList Services of CA,MLS#: 224120536Originating MLS: MetroList Services, Inc.
Facts & features
Interior
Bedrooms & bathrooms
- Bedrooms: 2
- Bathrooms: 2
- Full bathrooms: 2
Primary bedroom
- Features: Closet
Primary bathroom
- Features: Shower Stall(s), Window
Dining room
- Features: Bar, Other
Kitchen
- Features: Granite Counters, Laminate Counters
Heating
- Central
Cooling
- Ceiling Fan(s), Central Air
Appliances
- Included: Built-In Electric Oven, Free-Standing Refrigerator, Gas Cooktop, Gas Water Heater, Range Hood, Dishwasher, Disposal, Microwave, Self Cleaning Oven, ENERGY STAR Qualified Appliances, Dryer, Washer
- Laundry: Laundry Room, Cabinets, Laundry Closet, Inside Room
Features
- Flooring: Simulated Wood, Laminate, Linoleum, Vinyl
- Has fireplace: No
Interior area
- Total interior livable area: 1,179 sqft
Property
Parking
- Parking features: No Garage, Driveway
- Has uncovered spaces: Yes
Features
- Stories: 1
Lot
- Size: 2.25 Acres
- Features: Shape Regular
Details
- Additional structures: Outbuilding
- Parcel number: 077362004000
- Zoning description: RES
- Special conditions: Trust
Construction
Type & style
- Home type: MobileManufactured
- Architectural style: Bungalow,Cape Cod,Ranch,Contemporary,Cottage
- Property subtype: Manufactured Home, Single Family Residence
Materials
- Fiber Cement, Frame, Lap Siding, Wood
- Foundation: Raised
- Roof: Composition
Condition
- Year built: 2021
Details
- Builder name: Fleetwood Homes
Utilities & green energy
- Sewer: Septic System
- Water: Meter on Site, Public
- Utilities for property: Cable Available, Propane Tank Leased, Internet Available
Community & neighborhood
Location
- Region: Pollock Pines
HOA & financial
HOA
- Has HOA: Yes
- HOA fee: $180 quarterly
- Amenities included: Pool, Clubhouse
- Services included: Pool
Other
Other facts
- Road surface type: Paved
Price history
| Date | Event | Price |
|---|---|---|
| 4/9/2025 | Sold | $335,000+12%$284/sqft |
Source: MetroList Services of CA #224120536 Report a problem | ||
| 3/13/2025 | Pending sale | $299,000$254/sqft |
Source: MetroList Services of CA #224120536 Report a problem | ||
| 1/28/2025 | Price change | $299,000-2%$254/sqft |
Source: MetroList Services of CA #224120536 Report a problem | ||
| 1/12/2025 | Price change | $305,000-4.4%$259/sqft |
Source: MetroList Services of CA #224120536 Report a problem | ||
| 11/23/2024 | Price change | $319,000-1.8%$271/sqft |
Source: MetroList Services of CA #224120536 Report a problem | ||
Public tax history
| Year | Property taxes | Tax assessment |
|---|---|---|
| 2025 | $3,328 -6% | $306,000 -6.3% |
| 2024 | $3,540 +2.1% | $326,543 +2% |
| 2023 | $3,469 +465.7% | $320,141 +492.2% |
Find assessor info on the county website
Neighborhood: 95726
Nearby schools
GreatSchools rating
- 4/10Gold Oak Elementary SchoolGrades: K-5Distance: 4.9 mi
- 3/10Pleasant Valley Middle SchoolGrades: 6-8Distance: 3 mi
- 7/10El Dorado High SchoolGrades: 9-12Distance: 9.9 mi
Get a cash offer in 3 minutes
Find out how much your home could sell for in as little as 3 minutes with a no-obligation cash offer.
Estimated market value
$332,200



