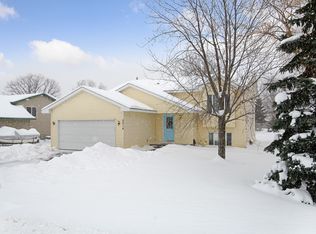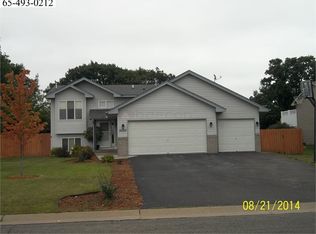Closed
$320,000
5016 Bluff Rd, Big Lake, MN 55309
4beds
1,769sqft
Single Family Residence
Built in 1999
0.28 Acres Lot
$319,900 Zestimate®
$181/sqft
$2,127 Estimated rent
Home value
$319,900
$288,000 - $355,000
$2,127/mo
Zestimate® history
Loading...
Owner options
Explore your selling options
What's special
Too many updates to pass this one up! New roof, siding, soffits, fascia and gutters in fall of 2023, New furnace, AC, and water softener in spring of 2024, 2.5 year old stainless steel appliances, new water heater in July 2025, and new insulated overhead garage doors. Enjoy evenings on the deck, back patio, or by the firepit. Just Minutes away from Lakeside Park on Big Lake, where you can use the public access to get your boat on the water or spend the day at the beach! Nearby you’ll find restaurants, shopping, local parks, and easy access to HWY 10. It’s a great house in a great location!
Zillow last checked: 8 hours ago
Listing updated: September 15, 2025 at 09:46am
Listed by:
Chad Miller 952-769-7000,
Edina Realty, Inc.
Bought with:
Colin V Miller
RE/MAX Results
Source: NorthstarMLS as distributed by MLS GRID,MLS#: 6753101
Facts & features
Interior
Bedrooms & bathrooms
- Bedrooms: 4
- Bathrooms: 2
- Full bathrooms: 1
- 3/4 bathrooms: 1
Bedroom 1
- Level: Main
- Area: 143 Square Feet
- Dimensions: 13x11
Bedroom 2
- Level: Main
- Area: 90 Square Feet
- Dimensions: 9x10
Bedroom 3
- Level: Lower
- Area: 99 Square Feet
- Dimensions: 11x9
Bedroom 4
- Level: Lower
- Area: 90 Square Feet
- Dimensions: 10x9
Dining room
- Level: Main
- Area: 99 Square Feet
- Dimensions: 11x9
Family room
- Level: Lower
- Area: 273 Square Feet
- Dimensions: 21x13
Kitchen
- Level: Main
- Area: 56 Square Feet
- Dimensions: 8x7
Living room
- Level: Main
- Area: 117 Square Feet
- Dimensions: 13x9
Heating
- Forced Air
Cooling
- Central Air
Appliances
- Included: Dishwasher, Dryer, Gas Water Heater, Microwave, Range, Refrigerator, Stainless Steel Appliance(s), Washer
Features
- Basement: Finished
- Has fireplace: No
Interior area
- Total structure area: 1,769
- Total interior livable area: 1,769 sqft
- Finished area above ground: 974
- Finished area below ground: 795
Property
Parking
- Total spaces: 3
- Parking features: Attached
- Attached garage spaces: 3
Accessibility
- Accessibility features: None
Features
- Levels: Multi/Split
- Patio & porch: Deck, Patio
- Fencing: Chain Link
Lot
- Size: 0.28 Acres
- Dimensions: 80 x 130
Details
- Foundation area: 974
- Parcel number: 65004930216
- Zoning description: Residential-Single Family
Construction
Type & style
- Home type: SingleFamily
- Property subtype: Single Family Residence
Materials
- Brick/Stone, Vinyl Siding
- Roof: Age 8 Years or Less
Condition
- Age of Property: 26
- New construction: No
- Year built: 1999
Utilities & green energy
- Gas: Natural Gas
- Sewer: City Sewer/Connected
- Water: City Water/Connected
Community & neighborhood
Location
- Region: Big Lake
- Subdivision: Mitchell Lake Ridge Second Add
HOA & financial
HOA
- Has HOA: No
Price history
| Date | Event | Price |
|---|---|---|
| 9/15/2025 | Sold | $320,000$181/sqft |
Source: | ||
| 7/25/2025 | Pending sale | $320,000$181/sqft |
Source: | ||
| 7/18/2025 | Listed for sale | $320,000+37.3%$181/sqft |
Source: | ||
| 4/17/2020 | Listing removed | $233,000$132/sqft |
Source: RE/MAX Results #5547028 Report a problem | ||
| 4/10/2020 | Price change | $233,000-0.9%$132/sqft |
Source: RE/MAX Results #5547028 Report a problem | ||
Public tax history
| Year | Property taxes | Tax assessment |
|---|---|---|
| 2024 | $3,366 +2% | $262,029 -4.5% |
| 2023 | $3,300 +9.3% | $274,391 +6.1% |
| 2022 | $3,020 +3.1% | $258,586 +36.5% |
Find assessor info on the county website
Neighborhood: 55309
Nearby schools
GreatSchools rating
- 7/10Independence Elementary SchoolGrades: 3-5Distance: 1.8 mi
- 5/10Big Lake Middle SchoolGrades: 6-8Distance: 1.7 mi
- 9/10Big Lake Senior High SchoolGrades: 9-12Distance: 1.5 mi

Get pre-qualified for a loan
At Zillow Home Loans, we can pre-qualify you in as little as 5 minutes with no impact to your credit score.An equal housing lender. NMLS #10287.

