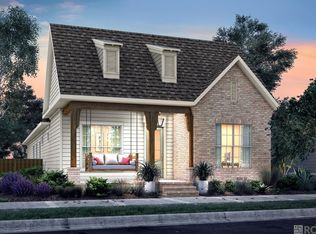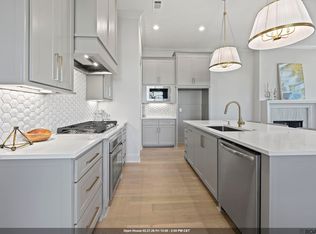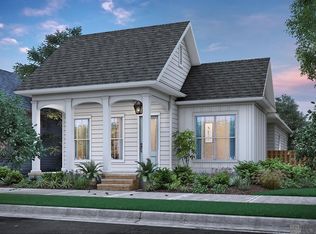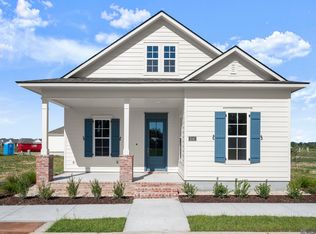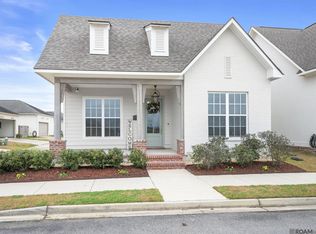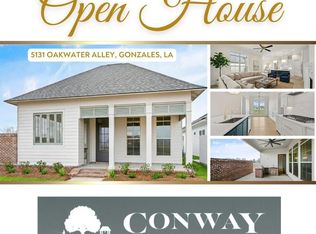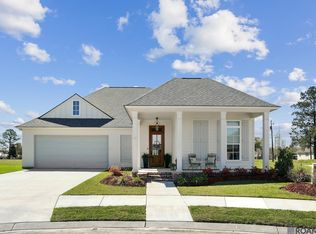**OPEN HOUSE THIS FRIDAY, 12-2, SATURDAY 11-1 & SUNDAY 2-4** New price and move-in ready! This stunning new construction cottage-style home by Aucoin Homes offers over 1,800 sq ft of thoughtfully designed living space in the desirable Village at Conway in Gonzales, Ascension Parish. Enjoy low-maintenance, lock-and-leave living in a community known for its sidewalk-lined streets, green spaces, and walkable neighborhood feel, perfect for evening strolls and enjoying the outdoors. There is also a community pool! Located in high and dry Flood Zone X—flood insurance not required. Inside, you’ll find incredible wood floors throughout all main living areas and bedrooms, plenty of natural light, and an interior-designer finish level that looks straight out of a magazine. The kitchen is a showstopper with quartz countertops, gas cooktop, custom hood vent, and elegant gold finishes that carry throughout the home. This unique floorplan features an incredible covered patio with a full outdoor kitchen and brick privacy wall, ideal for entertaining or relaxing in peace. Additional highlights include an oversized garage, cottage-style charm, and luxury finishes throughout. Conveniently located just 30 minutes to Baton Rouge, 40 minutes to New Orleans, and 30 minutes to Donaldsonville, with easy access to Ascension Parish schools, hospitals, the popular Cajun Village, Cabela’s, Tanger Outlets, and an abundance of restaurants and shopping. This area continues to grow—making it an incredible place to live and invest. A beautiful home, a welcoming community, and an unbeatable location—now ready for its new owner to start enjoying it all.
New construction
$435,000
5016 Colmar Rd, Gonzales, LA 70737
3beds
1,808sqft
Est.:
Single Family Residence, Residential
Built in 2025
4,791.6 Square Feet Lot
$-- Zestimate®
$241/sqft
$110/mo HOA
What's special
Oversized garageCommunity poolSidewalk-lined streetsLuxury finishes throughoutInterior-designer finish levelGreen spacesBrick privacy wall
- 12 days |
- 213 |
- 4 |
Zillow last checked: 8 hours ago
Listing updated: 9 hours ago
Listed by:
Laura Buck Smith,
The Market Real Estate Co 225-953-8889
Source: ROAM MLS,MLS#: 2026002725
Tour with a local agent
Facts & features
Interior
Bedrooms & bathrooms
- Bedrooms: 3
- Bathrooms: 2
- Full bathrooms: 2
Rooms
- Room types: Bathroom, Bedroom, Primary Bedroom, Dining Room, Kitchen, Living Room
Primary bedroom
- Features: En Suite Bath, Ceiling 9ft Plus, Ceiling Fan(s)
- Level: First
- Area: 213.16
- Width: 14.6
Bedroom 1
- Level: First
- Area: 153.76
- Width: 12.4
Bedroom 2
- Level: First
- Area: 153.76
- Width: 12.4
Primary bathroom
- Features: Double Vanity, Walk-In Closet(s), Separate Shower, Soaking Tub, Water Closet
Bathroom 1
- Level: First
- Area: 68.2
Dining room
- Level: First
- Area: 130.2
Kitchen
- Features: Granite Counters, Kitchen Island, Pantry
- Level: First
- Area: 187.36
Living room
- Level: First
- Area: 297.26
Heating
- Central, Gas Heat
Cooling
- Central Air, Ceiling Fan(s)
Appliances
- Included: Gas Stove Con, Gas Cooktop, Dishwasher, Disposal, Microwave, Oven, Range Hood, Separate Cooktop, Stainless Steel Appliance(s)
- Laundry: Electric Dryer Hookup, Washer Hookup, Inside, Washer/Dryer Hookups
Features
- Breakfast Bar, Ceiling 9'+, Crown Molding, Primary Closet
- Flooring: Ceramic Tile, Wood
- Number of fireplaces: 1
Interior area
- Total structure area: 2,782
- Total interior livable area: 1,808 sqft
Property
Parking
- Total spaces: 2
- Parking features: 2 Cars Park, Garage Faces Rear, Concrete, Garage Door Opener
- Has garage: Yes
Features
- Stories: 1
- Patio & porch: Covered, Porch, Patio
- Exterior features: Outdoor Kitchen, Lighting
- Fencing: None
Lot
- Size: 4,791.6 Square Feet
- Dimensions: 40 x 120
- Features: Rectangular Lot, Landscaped
Details
- Special conditions: Standard
Construction
Type & style
- Home type: SingleFamily
- Architectural style: Cottage
- Property subtype: Single Family Residence, Residential
Materials
- Fiber Cement, Frame
- Foundation: Slab
- Roof: Shingle
Condition
- Never Occupied
- New construction: Yes
- Year built: 2025
Details
- Builder name: Aucoin Homes, L. L. C.
Utilities & green energy
- Gas: Atmos
- Sewer: Public Sewer
- Water: Public
Community & HOA
Community
- Features: Pool, Health Club, Park, Sidewalks
- Security: Smoke Detector(s)
- Subdivision: Village At Conway, The
HOA
- Has HOA: Yes
- Services included: Common Areas, Maintenance Grounds, Maint Subd Entry HOA, Management, Pool HOA, Rec Facilities, Common Area Maintenance
- HOA fee: $1,315 annually
Location
- Region: Gonzales
Financial & listing details
- Price per square foot: $241/sqft
- Price range: $435K - $435K
- Date on market: 2/13/2026
- Listing terms: Cash,Conventional,FHA,VA Loan
Estimated market value
Not available
Estimated sales range
Not available
Not available
Price history
Price history
| Date | Event | Price |
|---|---|---|
| 2/13/2026 | Listed for sale | $435,000-4.4%$241/sqft |
Source: | ||
| 2/6/2026 | Listing removed | $454,900$252/sqft |
Source: | ||
| 7/24/2025 | Listed for sale | $454,900$252/sqft |
Source: | ||
Public tax history
Public tax history
Tax history is unavailable.BuyAbility℠ payment
Est. payment
$2,350/mo
Principal & interest
$2019
Property taxes
$221
HOA Fees
$110
Climate risks
Neighborhood: 70737
Nearby schools
GreatSchools rating
- 9/10Pecan Grove Primary SchoolGrades: PK-5Distance: 3 mi
- 4/10Gonzales Middle SchoolGrades: 6-8Distance: 3.2 mi
- 8/10East Ascension High SchoolGrades: 9-12Distance: 3.5 mi
Schools provided by the listing agent
- District: Ascension Parish
Source: ROAM MLS. This data may not be complete. We recommend contacting the local school district to confirm school assignments for this home.
