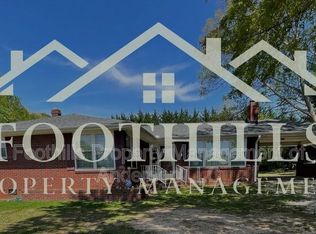Sold for $622,000
$622,000
5016 Copeland Rd, Belton, SC 29627
4beds
2,711sqft
Farm, Single Family Residence
Built in 2018
3.82 Acres Lot
$-- Zestimate®
$229/sqft
$2,683 Estimated rent
Home value
Not available
Estimated sales range
Not available
$2,683/mo
Zestimate® history
Loading...
Owner options
Explore your selling options
What's special
BACK ON THE MARKET - no fault of seller! Welcome Home to 5016 Copeland Road - the beautifully designed modern farmhouse on nearly 4 acres - the one you’ve been waiting for! A long winding driveway welcomes you to your rocking chair front porch that overlooks neighboring horse pasture and farmland. This spacious and level property is surrounded by mature trees that offer privacy that is rarely found any more. Originally built in 2018, this home has undergone a thorough redesign and update offering owners luxury living in a seemingly brand new home. The sprawling main floor features a magazine worthy kitchen that overlooks the cozy living room and private backyard, a home office with french doors that is perfect for working from home, a generous sized dining room perfect for hosting friends and family, and an oversized main floor master bedroom with an accompanying spa-like ensuite. The natural light from the large windows accentuate the spaciousness of this four bedroom with a large bonus room(could be 5th bedroom), three and a half bath, while the wide plank white oak hardwoods create a feeling of warmth. Exiting through the french doors to the backyard, you will find it hard to resist not spending all of your time around the outdoor gas firepit and grilling out on your large patio, the perfect place for entertaining. Located just a few minutes to I-85, you are situated for ultimate convenience to Anderson and Greenville. This surrounded-by-nature home truly offers too many things to put in words so we will let the pictures do the talking, but better yet, schedule your showing today to see everything this modern farmhouse has to offer.
Zillow last checked: 8 hours ago
Listing updated: October 09, 2024 at 06:49am
Listed by:
Ben Crain 864-940-2196,
EXP Realty, LLC
Bought with:
Brandon Blackburn, 133895
Howard Hanna Allen Tate Co. -
Source: WUMLS,MLS#: 20267772 Originating MLS: Western Upstate Association of Realtors
Originating MLS: Western Upstate Association of Realtors
Facts & features
Interior
Bedrooms & bathrooms
- Bedrooms: 4
- Bathrooms: 4
- Full bathrooms: 3
- 1/2 bathrooms: 1
- Main level bathrooms: 1
- Main level bedrooms: 1
Heating
- Central, Electric
Cooling
- Central Air, Electric
Appliances
- Laundry: Washer Hookup, Electric Dryer Hookup
Features
- Bathtub, Dual Sinks, Entrance Foyer, French Door(s)/Atrium Door(s), Fireplace, High Ceilings, Jack and Jill Bath, Bath in Primary Bedroom, Main Level Primary, Quartz Counters, Smooth Ceilings, Walk-In Closet(s), Walk-In Shower
- Flooring: Hardwood
- Doors: French Doors
- Basement: None,Crawl Space
- Has fireplace: Yes
Interior area
- Total structure area: 2,711
- Total interior livable area: 2,711 sqft
- Finished area above ground: 2,711
- Finished area below ground: 0
Property
Parking
- Total spaces: 2
- Parking features: Attached, Garage, Driveway, Garage Door Opener
- Attached garage spaces: 2
Accessibility
- Accessibility features: Low Threshold Shower
Features
- Levels: Two
- Stories: 2
- Patio & porch: Front Porch, Patio
- Exterior features: Paved Driveway, Porch, Patio
Lot
- Size: 3.82 Acres
- Features: Level, Not In Subdivision, Outside City Limits, Pasture
Details
- Parcel number: 2230003029000
Construction
Type & style
- Home type: SingleFamily
- Architectural style: Farmhouse
- Property subtype: Farm, Single Family Residence
Materials
- Brick, Vinyl Siding
- Foundation: Crawlspace
- Roof: Architectural,Shingle
Condition
- Year built: 2018
Utilities & green energy
- Sewer: Septic Tank
- Water: Public
Community & neighborhood
Location
- Region: Belton
HOA & financial
HOA
- Has HOA: No
Other
Other facts
- Listing agreement: Exclusive Right To Sell
Price history
| Date | Event | Price |
|---|---|---|
| 1/10/2024 | Sold | $622,000-1.3%$229/sqft |
Source: | ||
| 12/11/2023 | Contingent | $629,900$232/sqft |
Source: | ||
| 12/1/2023 | Listed for sale | $629,900-6.7%$232/sqft |
Source: | ||
| 10/30/2023 | Contingent | $674,900$249/sqft |
Source: | ||
| 10/19/2023 | Listed for sale | $674,900$249/sqft |
Source: | ||
Public tax history
| Year | Property taxes | Tax assessment |
|---|---|---|
| 2024 | -- | $17,700 |
| 2023 | $5,261 +3% | $17,700 |
| 2022 | $5,106 +9.8% | $17,700 +28.4% |
Find assessor info on the county website
Neighborhood: 29627
Nearby schools
GreatSchools rating
- 5/10Cedar Grove Elementary SchoolGrades: PK-5Distance: 1.2 mi
- 6/10Palmetto Middle SchoolGrades: 6-8Distance: 4 mi
- 7/10Palmetto High SchoolGrades: 9-12Distance: 4.2 mi
Schools provided by the listing agent
- Elementary: Cedar Grove Elm
- Middle: Palmetto Middle
- High: Palmetto High
Source: WUMLS. This data may not be complete. We recommend contacting the local school district to confirm school assignments for this home.
Get pre-qualified for a loan
At Zillow Home Loans, we can pre-qualify you in as little as 5 minutes with no impact to your credit score.An equal housing lender. NMLS #10287.
