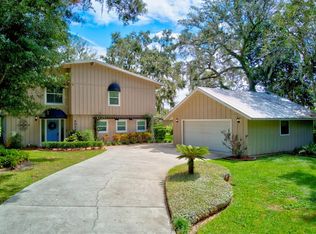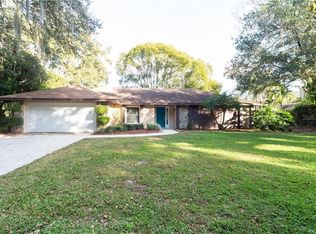Sold for $460,000 on 06/10/24
Street View
$460,000
5016 Dorman Rd, Lakeland, FL 33813
4beds
3baths
3,542sqft
SingleFamily
Built in 1979
0.63 Acres Lot
$-- Zestimate®
$130/sqft
$2,864 Estimated rent
Home value
Not available
Estimated sales range
Not available
$2,864/mo
Zestimate® history
Loading...
Owner options
Explore your selling options
What's special
5016 Dorman Rd, Lakeland, FL 33813 is a single family home that contains 3,542 sq ft and was built in 1979. It contains 4 bedrooms and 3 bathrooms. This home last sold for $460,000 in June 2024.
The Rent Zestimate for this home is $2,864/mo.
Facts & features
Interior
Bedrooms & bathrooms
- Bedrooms: 4
- Bathrooms: 3
Features
- Flooring: Carpet, Linoleum / Vinyl
- Has fireplace: Yes
Interior area
- Total interior livable area: 3,542 sqft
Property
Parking
- Parking features: Garage - Attached
Features
- Exterior features: Stucco
Lot
- Size: 0.63 Acres
Details
- Parcel number: 232912000000041100
Construction
Type & style
- Home type: SingleFamily
Materials
- masonry
- Foundation: Retaining Wall
- Roof: Shake / Shingle
Condition
- Year built: 1979
Community & neighborhood
Location
- Region: Lakeland
Price history
| Date | Event | Price |
|---|---|---|
| 8/25/2025 | Listing removed | $599,000$169/sqft |
Source: | ||
| 6/14/2025 | Listed for sale | $599,000$169/sqft |
Source: | ||
| 6/12/2025 | Pending sale | $599,000$169/sqft |
Source: | ||
| 5/7/2025 | Price change | $599,000-4.2%$169/sqft |
Source: | ||
| 4/17/2025 | Price change | $625,000-3.7%$176/sqft |
Source: | ||
Public tax history
| Year | Property taxes | Tax assessment |
|---|---|---|
| 2024 | $4,383 +68.3% | $326,029 +41% |
| 2023 | $2,604 +2.4% | $231,260 +3% |
| 2022 | $2,544 -0.5% | $224,524 +3% |
Find assessor info on the county website
Neighborhood: Medulla
Nearby schools
GreatSchools rating
- 2/10Medulla Elementary SchoolGrades: PK-5Distance: 0.5 mi
- 4/10Southwest Middle SchoolGrades: 6-8Distance: 2.7 mi
- 5/10George W. Jenkins Senior High SchoolGrades: 9-12Distance: 3.1 mi

Get pre-qualified for a loan
At Zillow Home Loans, we can pre-qualify you in as little as 5 minutes with no impact to your credit score.An equal housing lender. NMLS #10287.

