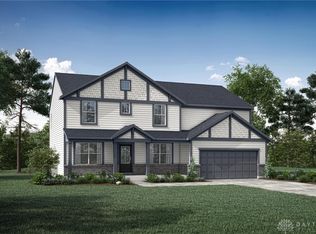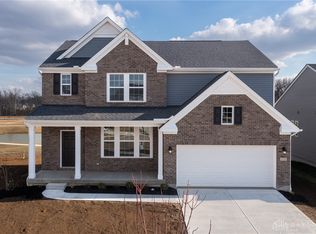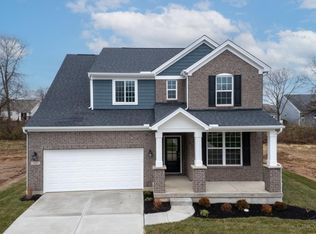Sold for $525,000
$525,000
5016 Ross Rdg, Morrow, OH 45152
4beds
--sqft
Single Family Residence
Built in 2023
0.27 Acres Lot
$528,700 Zestimate®
$--/sqft
$3,423 Estimated rent
Home value
$528,700
$481,000 - $582,000
$3,423/mo
Zestimate® history
Loading...
Owner options
Explore your selling options
What's special
Stunning, Almost New Drees Quentin Plan in Cul-de-Sac w/ Fabulous, Peaceful, Serene View of the Pond, Gazebo & Walking Trail! This Transitional, Open-Concept Hm features a Gourmet Eat-in Kit w/ Quartz Cntrs, Custom Wht Cab, Lrg Island & SS Appl, Open to FR Overlooking the Spectacular View. First Flr Stdy/Liv Rm w/ French Drs. Expansive Prim Suite w/ Luxurious, Spa-like Ba. Versatile Upstairs Bonus Rm. Convenient 2nd Flr Lndry. Alum Fenced Yard. Why Wait to Build When You Can Have This Fabulous Home Now!
Zillow last checked: 8 hours ago
Listing updated: September 19, 2025 at 09:24am
Listed by:
Diane Tafuri 513-602-6610,
Sibcy Cline, Inc. 513-793-2700
Bought with:
Michael L Vazquez, 2004021763
ERA REAL Solutions Realty. LLC
Source: Cincy MLS,MLS#: 1848515 Originating MLS: Cincinnati Area Multiple Listing Service
Originating MLS: Cincinnati Area Multiple Listing Service

Facts & features
Interior
Bedrooms & bathrooms
- Bedrooms: 4
- Bathrooms: 3
- Full bathrooms: 2
- 1/2 bathrooms: 1
Primary bedroom
- Features: Bath Adjoins, Walk-In Closet(s), Wall-to-Wall Carpet
- Level: Second
- Area: 285
- Dimensions: 19 x 15
Bedroom 2
- Level: Second
- Area: 180
- Dimensions: 15 x 12
Bedroom 3
- Level: Second
- Area: 182
- Dimensions: 14 x 13
Bedroom 4
- Level: Second
- Area: 169
- Dimensions: 13 x 13
Bedroom 5
- Area: 0
- Dimensions: 0 x 0
Primary bathroom
- Features: Built-In Shower Seat, Shower, Double Vanity, Marb/Gran/Slate, Other
Bathroom 1
- Features: Full
- Level: Second
Bathroom 2
- Features: Full
- Level: Second
Bathroom 3
- Features: Partial
- Level: First
Dining room
- Features: Chandelier, Other
- Level: First
- Area: 132
- Dimensions: 12 x 11
Family room
- Features: Other
- Area: 285
- Dimensions: 19 x 15
Kitchen
- Features: Quartz Counters, Counter Bar, Eat-in Kitchen, Vinyl Floor, Walkout, Gourmet, Kitchen Island, Other
- Area: 195
- Dimensions: 15 x 13
Living room
- Area: 0
- Dimensions: 0 x 0
Office
- Features: Wall-to-Wall Carpet
- Level: First
- Area: 100
- Dimensions: 10 x 10
Heating
- Forced Air, Heat Pump
Cooling
- Central Air
Appliances
- Included: Dishwasher, Disposal, Microwave, Oven/Range, Refrigerator, Electric Water Heater
Features
- High Ceilings, Ceiling Fan(s), Recessed Lighting
- Doors: Multi Panel Doors
- Windows: Double Hung, Insulated Windows
- Basement: Full,Concrete,Unfinished
Interior area
- Total structure area: 0
Property
Parking
- Total spaces: 2
- Parking features: Driveway
- Attached garage spaces: 2
- Has uncovered spaces: Yes
Features
- Levels: Two
- Stories: 2
- Patio & porch: Deck
- Fencing: Metal
- Has view: Yes
- View description: Lake/Pond
- Has water view: Yes
- Water view: Lake/Pond
- Waterfront features: Lake/Pond
Lot
- Size: 0.27 Acres
- Features: Less than .5 Acre
Details
- Parcel number: 1736240009
- Zoning description: Residential
- Other equipment: Sump Pump
Construction
Type & style
- Home type: SingleFamily
- Architectural style: Transitional
- Property subtype: Single Family Residence
Materials
- Stone, Vinyl Siding
- Foundation: Concrete Perimeter
- Roof: Shingle
Condition
- New construction: No
- Year built: 2023
Utilities & green energy
- Gas: None
- Sewer: Public Sewer
- Water: Public
Community & neighborhood
Security
- Security features: Security System
Location
- Region: Morrow
- Subdivision: Highmeadow
HOA & financial
HOA
- Has HOA: Yes
- HOA fee: $500 annually
- Services included: Community Landscaping
- Association name: Towne Properties
Other
Other facts
- Listing terms: No Special Financing,Conventional
Price history
| Date | Event | Price |
|---|---|---|
| 9/19/2025 | Sold | $525,000 |
Source: | ||
| 8/26/2025 | Pending sale | $525,000 |
Source: | ||
| 8/21/2025 | Price change | $525,000-4.5% |
Source: | ||
| 7/21/2025 | Listed for sale | $550,000+8.9% |
Source: | ||
| 11/4/2023 | Listing removed | -- |
Source: | ||
Public tax history
Tax history is unavailable.
Neighborhood: 45152
Nearby schools
GreatSchools rating
- 7/10Little Miami Primary SchoolGrades: 2-3Distance: 2.2 mi
- 8/10Little Miami Junior High SchoolGrades: 6-8Distance: 2 mi
- 7/10Little Miami High SchoolGrades: 9-12Distance: 2 mi
Get a cash offer in 3 minutes
Find out how much your home could sell for in as little as 3 minutes with a no-obligation cash offer.
Estimated market value$528,700
Get a cash offer in 3 minutes
Find out how much your home could sell for in as little as 3 minutes with a no-obligation cash offer.
Estimated market value
$528,700


