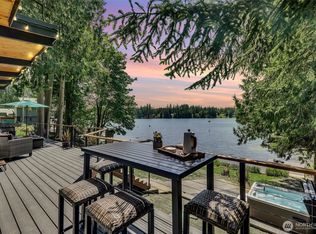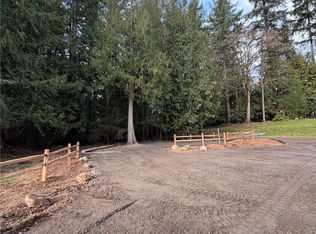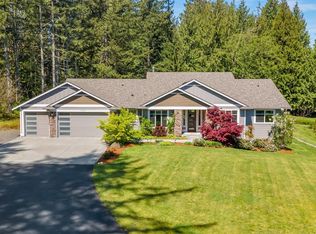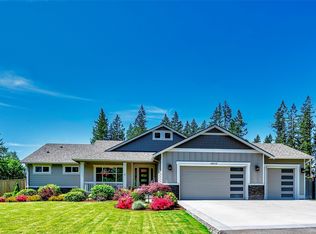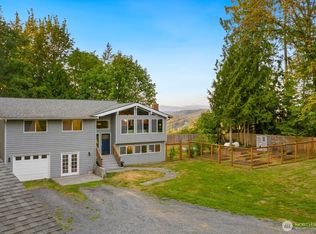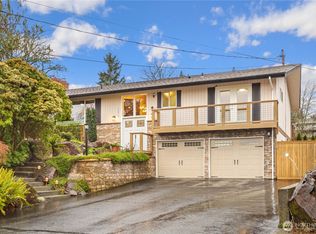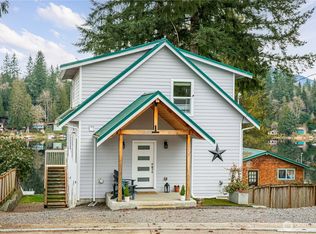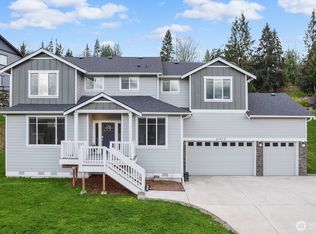Experience lakefront living at its finest in this beautifully remodeled home on scenic Flowing Lake—one of the area’s few water-ski lakes. Enjoy sweeping water views from the spacious living room with cozy woodstove and large windows, plus an open kitchen with quartz counters, stainless appliances, breakfast bar, and abundant cabinetry. The primary bedroom offers a full bath with tiled tub surround and generous vanity, with an additional bedroom and attic storage nearby. Downstairs features a large family/rec room with lake views, slider to patio and yard, an extra bedroom, laundry, bonus room, and private shower bath. Luxury vinyl plank floors, mini-split A/C, vinyl windows, and a 60-ft waterfront with floating dock complete this rare retreat.
Active
Listed by: Keller Williams Realty Bothell
$950,000
5016 Weber Road, Snohomish, WA 98290
3beds
1,728sqft
Est.:
Single Family Residence
Built in 1967
0.57 Acres Lot
$929,900 Zestimate®
$550/sqft
$-- HOA
What's special
Cozy woodstoveOpen kitchenBonus roomSweeping water viewsLarge windowsGenerous vanityPrivate shower bath
- 31 days |
- 2,162 |
- 96 |
Likely to sell faster than
Zillow last checked: 8 hours ago
Listing updated: February 10, 2026 at 06:34pm
Listed by:
Mark Hewitt,
Keller Williams Realty Bothell
Source: NWMLS,MLS#: 2473438
Tour with a local agent
Facts & features
Interior
Bedrooms & bathrooms
- Bedrooms: 3
- Bathrooms: 2
- Full bathrooms: 1
- 3/4 bathrooms: 1
- Main level bathrooms: 1
- Main level bedrooms: 2
Primary bedroom
- Level: Main
Bedroom
- Level: Lower
Bedroom
- Level: Main
Bathroom full
- Level: Main
Bathroom three quarter
- Level: Lower
Bonus room
- Level: Lower
Entry hall
- Level: Main
Family room
- Level: Lower
Kitchen with eating space
- Level: Main
Living room
- Level: Main
Rec room
- Level: Lower
Utility room
- Level: Lower
Heating
- Fireplace, Ductless, Forced Air, High Efficiency (Unspecified), Wall Unit(s), Electric
Cooling
- Ductless, High Efficiency (Unspecified)
Appliances
- Included: Dishwasher(s), Refrigerator(s), Stove(s)/Range(s), Water Heater: Electric, Water Heater Location: Downstairs Bathroom Closet
Features
- Bath Off Primary
- Flooring: Vinyl Plank
- Basement: Daylight,Finished
- Number of fireplaces: 2
- Fireplace features: Wood Burning, Lower Level: 1, Main Level: 1, Fireplace
Interior area
- Total structure area: 1,728
- Total interior livable area: 1,728 sqft
Property
Parking
- Parking features: Off Street
Features
- Levels: One
- Stories: 1
- Entry location: Main
- Patio & porch: Bath Off Primary, Fireplace, Water Heater
- Has spa: Yes
- Has view: Yes
- View description: Lake, Territorial
- Has water view: Yes
- Water view: Lake
- Waterfront features: Low Bank, Lake
- Frontage length: Waterfront Ft: 60
Lot
- Size: 0.57 Acres
- Features: Dead End Street, Paved, Cable TV, Deck, Dock, High Speed Internet, Hot Tub/Spa, Outbuildings, Patio
- Topography: Level,Partial Slope,Sloped
Details
- Parcel number: 00496400001300
- Special conditions: Standard
- Other equipment: Leased Equipment: None
Construction
Type & style
- Home type: SingleFamily
- Property subtype: Single Family Residence
Materials
- Wood Siding
- Foundation: Poured Concrete, Slab
- Roof: Composition
Condition
- Updated/Remodeled
- Year built: 1967
Utilities & green energy
- Electric: Company: PUD
- Sewer: Septic Tank, Company: Septic
- Water: Public, Company: Three Lakes
Community & HOA
Community
- Features: Boat Launch, Park, Trail(s)
- Subdivision: Three Lakes
Location
- Region: Snohomish
Financial & listing details
- Price per square foot: $550/sqft
- Tax assessed value: $804,900
- Annual tax amount: $8,250
- Date on market: 1/28/2026
- Cumulative days on market: 32 days
- Listing terms: Conventional
- Inclusions: Dishwasher(s), Leased Equipment, Refrigerator(s), Stove(s)/Range(s)
Estimated market value
$929,900
$883,000 - $976,000
$3,371/mo
Price history
Price history
| Date | Event | Price |
|---|---|---|
| 1/29/2026 | Listed for sale | $950,000+72.7%$550/sqft |
Source: | ||
| 4/4/2025 | Sold | $550,000+44.7%$318/sqft |
Source: | ||
| 10/9/2011 | Listing removed | $1,500$1/sqft |
Source: Keller Williams - Bothell #272537 Report a problem | ||
| 9/9/2011 | Listed for rent | $1,500$1/sqft |
Source: Keller Williams Realty Report a problem | ||
| 10/24/2010 | Listing removed | $380,000$220/sqft |
Source: John L Scott Real Estate #65182 Report a problem | ||
| 9/16/2010 | Price change | $380,000-5%$220/sqft |
Source: John L Scott Real Estate #65182 Report a problem | ||
| 5/1/2010 | Listed for sale | $399,950-27.3%$231/sqft |
Source: John L Scott Real Estate #65182 Report a problem | ||
| 1/13/2009 | Listing removed | $549,850$318/sqft |
Source: NCI #NEW Report a problem | ||
| 10/13/2008 | Listed for sale | $549,850$318/sqft |
Source: NCI #NEW Report a problem | ||
Public tax history
Public tax history
| Year | Property taxes | Tax assessment |
|---|---|---|
| 2024 | $8,250 +15.3% | $804,900 +14.7% |
| 2023 | $7,153 +6.3% | $702,000 -4.3% |
| 2022 | $6,726 +15% | $733,400 +42.4% |
| 2021 | $5,848 +0.3% | $515,100 +6.1% |
| 2020 | $5,832 +9.5% | $485,400 +11.5% |
| 2019 | $5,328 | $435,400 +1.5% |
| 2018 | -- | $428,900 +1.1% |
| 2017 | $5,976 +35.5% | $424,300 +26.7% |
| 2016 | $4,412 | $334,800 +15.8% |
| 2015 | $4,412 -2.5% | $289,100 +1.4% |
| 2013 | $4,526 | $285,200 |
| 2012 | -- | -- |
| 2011 | -- | -- |
| 2010 | -- | -- |
| 2009 | -- | -- |
| 2008 | -- | -- |
| 2007 | -- | -- |
Find assessor info on the county website
BuyAbility℠ payment
Est. payment
$5,066/mo
Principal & interest
$4456
Property taxes
$610
Climate risks
Neighborhood: 98290
Nearby schools
GreatSchools rating
- 7/10Dutch Hill Elementary SchoolGrades: K-6Distance: 3.8 mi
- 3/10Centennial Middle SchoolGrades: 7-8Distance: 4 mi
- 7/10Snohomish High SchoolGrades: 9-12Distance: 5.7 mi
Schools provided by the listing agent
- Elementary: Dutch Hill Elem
- Middle: Centennial Mid
- High: Snohomish High
Source: NWMLS. This data may not be complete. We recommend contacting the local school district to confirm school assignments for this home.
