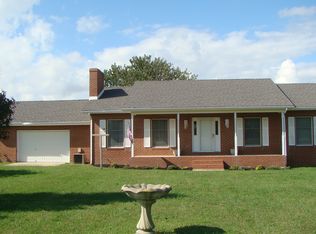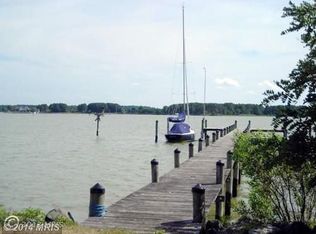Sold for $1,225,000
$1,225,000
50166 Dove Cove Rd, Dameron, MD 20628
5beds
2,825sqft
Single Family Residence
Built in 1989
15.49 Acres Lot
$1,302,700 Zestimate®
$434/sqft
$4,265 Estimated rent
Home value
$1,302,700
$1.21M - $1.41M
$4,265/mo
Zestimate® history
Loading...
Owner options
Explore your selling options
What's special
Discover a truly remarkable and picturesque 15.49-acre waterfront farm nestled on a serene peninsula along Saint Jerome’s Creek. Boasting approximately 1,345 feet of pristine water frontage, this unique property offers a private dock and boatlift, along with a rare, irreplaceable concrete boat ramp—a feature you could never replicate today due to current regulations. The main house features three spacious bedrooms, full kitchen, family room, butlers pantry and three full baths while the in-law suite above the attached two-car garage adds two more bedrooms, a family room, full kitchen and full bath making it a total of five bedrooms and four full baths. Perfect for extended family or guests. This property is not only a personal retreat but also an income-generating vacation rental, offering the opportunity to earn income while you are not there to enjoy it yourself. Actively being farmed, it presents an array of outdoor activities, including fishing, lounging by the fire pit on the beach, or taking a dip in the in-ground concrete pool. The expansive front and rear decks provide the perfect spaces to soak in the breathtaking views. In addition to the attached garage, there is also a detached garage with ample storage above, ensuring you have all the space you need for your equipment and toys. This one-of-a-kind waterfront farm offers a unique blend of tranquility, recreation, and income potential, making it a rare find that you won’t want to miss.
Zillow last checked: 8 hours ago
Listing updated: January 15, 2025 at 08:35am
Listed by:
Jessica Raley 301-904-1781,
CENTURY 21 New Millennium
Bought with:
Dawn Wood, 518189
O'Brien Realty ERA Powered
Source: Bright MLS,MLS#: MDSM2020508
Facts & features
Interior
Bedrooms & bathrooms
- Bedrooms: 5
- Bathrooms: 4
- Full bathrooms: 4
- Main level bathrooms: 2
- Main level bedrooms: 1
Basement
- Area: 0
Heating
- Heat Pump, Electric, Propane
Cooling
- Central Air, Heat Pump, Ceiling Fan(s), Electric
Appliances
- Included: Dishwasher, Oven/Range - Gas, Refrigerator, Stainless Steel Appliance(s), Exhaust Fan, Microwave, Water Heater, Electric Water Heater
- Laundry: Main Level, Laundry Room
Features
- Built-in Features, Butlers Pantry, Ceiling Fan(s), Combination Kitchen/Living, Entry Level Bedroom, Exposed Beams, Open Floorplan, Eat-in Kitchen, Spiral Staircase, Upgraded Countertops, Breakfast Area, Dining Area, Family Room Off Kitchen, Kitchen Island, Kitchen - Table Space, Pantry, Primary Bath(s), Recessed Lighting, Walk-In Closet(s), Beamed Ceilings, Wood Walls, Wood Ceilings, Dry Wall, 9'+ Ceilings, High Ceilings, Cathedral Ceiling(s)
- Flooring: Carpet, Ceramic Tile, Hardwood, Wood
- Doors: Storm Door(s)
- Windows: Insulated Windows
- Has basement: No
- Number of fireplaces: 1
- Fireplace features: Gas/Propane
Interior area
- Total structure area: 2,825
- Total interior livable area: 2,825 sqft
- Finished area above ground: 2,825
- Finished area below ground: 0
Property
Parking
- Total spaces: 19
- Parking features: Garage Faces Side, Garage Door Opener, Inside Entrance, Gravel, Attached, Detached, Driveway, Off Street
- Attached garage spaces: 3
- Uncovered spaces: 6
Accessibility
- Accessibility features: Other
Features
- Levels: Two
- Stories: 2
- Patio & porch: Deck
- Exterior features: Lighting
- Has private pool: Yes
- Pool features: Concrete, In Ground, Private
- Has view: Yes
- View description: Water, Trees/Woods, Creek/Stream, Panoramic
- Has water view: Yes
- Water view: Water,Creek/Stream
- Waterfront features: Private Dock Site, Boat/Launch Ramp - Private, Creek/Stream, Private Access, Fishing Allowed, Boat - Powered, Canoe/Kayak, Swimming Allowed, Waterski/Wakeboard
- Body of water: St. Jerome's Creek
- Frontage length: Water Frontage Ft: 1397
Lot
- Size: 15.49 Acres
- Features: Level, Private, Front Yard, Landscaped, No Thru Street, Not In Development, Rear Yard
Details
- Additional structures: Above Grade, Below Grade
- Parcel number: 1901036149
- Zoning: RPD
- Special conditions: Standard
Construction
Type & style
- Home type: SingleFamily
- Architectural style: Post & Beam,Cabin/Lodge,Contemporary,Chalet,Coastal
- Property subtype: Single Family Residence
Materials
- Brick, Vinyl Siding, Glass
- Foundation: Crawl Space
- Roof: Architectural Shingle
Condition
- Excellent
- New construction: No
- Year built: 1989
Utilities & green energy
- Sewer: On Site Septic, Mound System
- Water: Well
- Utilities for property: Propane, Cable Available, Phone Available
Community & neighborhood
Security
- Security features: Carbon Monoxide Detector(s)
Location
- Region: Dameron
- Subdivision: None Available
- Municipality: N/A
Other
Other facts
- Listing agreement: Exclusive Right To Sell
- Listing terms: Cash,Conventional,FHA,USDA Loan,VA Loan
- Ownership: Fee Simple
- Road surface type: Gravel
Price history
| Date | Event | Price |
|---|---|---|
| 12/20/2024 | Sold | $1,225,000-5.8%$434/sqft |
Source: | ||
| 10/24/2024 | Contingent | $1,300,000$460/sqft |
Source: | ||
| 9/23/2024 | Listed for sale | $1,300,000$460/sqft |
Source: | ||
| 9/9/2024 | Pending sale | $1,300,000+59.5%$460/sqft |
Source: | ||
| 10/30/2020 | Sold | $815,000-1.8%$288/sqft |
Source: Public Record Report a problem | ||
Public tax history
| Year | Property taxes | Tax assessment |
|---|---|---|
| 2025 | $8,866 +20.3% | $822,200 +7.1% |
| 2024 | $7,371 +7.6% | $768,000 +7.6% |
| 2023 | $6,851 +1.6% | $713,800 |
Find assessor info on the county website
Neighborhood: 20628
Nearby schools
GreatSchools rating
- 4/10Ridge Elementary SchoolGrades: PK-5Distance: 1.8 mi
- 5/10Spring Ridge Middle SchoolGrades: 6-8Distance: 6.3 mi
- 3/10Great Mills High SchoolGrades: 9-12Distance: 11.1 mi
Schools provided by the listing agent
- District: St. Mary's County Public Schools
Source: Bright MLS. This data may not be complete. We recommend contacting the local school district to confirm school assignments for this home.
Get pre-qualified for a loan
At Zillow Home Loans, we can pre-qualify you in as little as 5 minutes with no impact to your credit score.An equal housing lender. NMLS #10287.

