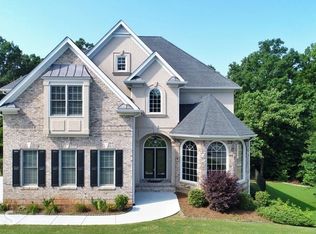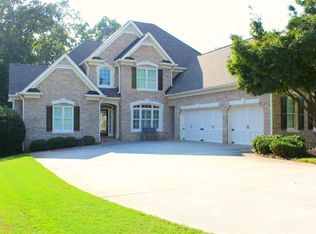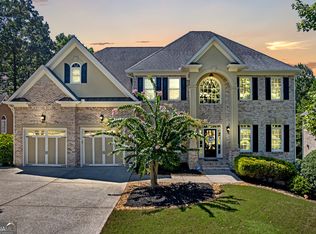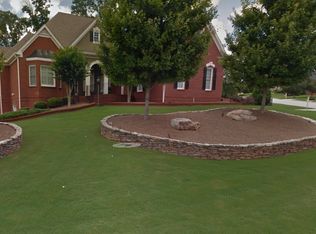Closed
$525,000
5017 Cambridge Ln, Villa Rica, GA 30180
4beds
4,120sqft
Single Family Residence
Built in 2004
0.51 Acres Lot
$505,900 Zestimate®
$127/sqft
$2,667 Estimated rent
Home value
$505,900
$430,000 - $592,000
$2,667/mo
Zestimate® history
Loading...
Owner options
Explore your selling options
What's special
Luxury ranch home Located in the prestigious South Harbour neighborhood of the Mirror Lake Subdivision, Come see this charming home with its open floor plan and exquisite finishes! This 4 bedroom, 3.5 bath home is a MUST see for anyone looking in the Villa Rica area! Walk into the grand foyer and immediately enjoy the high vaulted ceilings, open layout featuring hardwood floors, oversized eat-in kitchen, elegant formal dining room, and grand back deck w/full finished basement Beautiful details in family room raised hearth at stack stoned fireplace, updated paint colors throughout,Owners suite w/bayed sitting area single french door to relaxing deck, spa like ensuite owners bath w/deep jacuzzi tub large double vanity area & oversized master closet, Guest bedrooms offer jack n jill bath w/separate dressing area. Whether it's cuddling up to next to the fire on the back deck or next to the stacked stone gas fireplace in the living room, you are going to LOVE this home! This home also features a HUGE basement with private entry huge family area, gaming area, with bedroom, bath, office and huge home gym lots of space, level lot great curb appeal. Updated lighting throughout, new lvp hardwoods in basement, freshly painted inside, newer roof and hot water heater. Tons of storage this home has it all!!!
Zillow last checked: 8 hours ago
Listing updated: February 04, 2025 at 01:45pm
Listed by:
Kena R Murphy 770-403-3333,
Atlanta Communities
Bought with:
Heather Alam, 410122
Unlock Realty Group
Source: GAMLS,MLS#: 10424223
Facts & features
Interior
Bedrooms & bathrooms
- Bedrooms: 4
- Bathrooms: 4
- Full bathrooms: 3
- 1/2 bathrooms: 1
- Main level bathrooms: 2
- Main level bedrooms: 3
Kitchen
- Features: Breakfast Area, Breakfast Bar, Pantry
Heating
- Central
Cooling
- Ceiling Fan(s), Central Air
Appliances
- Included: Dishwasher, Double Oven
- Laundry: Other
Features
- Double Vanity, Master On Main Level, Vaulted Ceiling(s), Walk-In Closet(s)
- Flooring: Hardwood
- Windows: Double Pane Windows
- Basement: Bath Finished,Daylight,Finished,Full,Interior Entry
- Number of fireplaces: 1
- Fireplace features: Family Room, Gas Log
- Common walls with other units/homes: No Common Walls
Interior area
- Total structure area: 4,120
- Total interior livable area: 4,120 sqft
- Finished area above ground: 2,333
- Finished area below ground: 1,787
Property
Parking
- Parking features: Garage
- Has garage: Yes
Features
- Levels: Two
- Stories: 2
- Patio & porch: Deck
- Body of water: None
Lot
- Size: 0.51 Acres
- Features: Private
- Residential vegetation: Wooded
Details
- Parcel number: 01740250221
Construction
Type & style
- Home type: SingleFamily
- Architectural style: Traditional
- Property subtype: Single Family Residence
Materials
- Stucco
- Roof: Composition
Condition
- Resale
- New construction: No
- Year built: 2004
Utilities & green energy
- Sewer: Public Sewer
- Water: Public
- Utilities for property: Cable Available, Electricity Available, High Speed Internet, Natural Gas Available, Phone Available, Sewer Available, Underground Utilities, Water Available
Community & neighborhood
Security
- Security features: Smoke Detector(s)
Community
- Community features: Clubhouse, Sidewalks, Street Lights, Tennis Court(s), Walk To Schools, Near Shopping
Location
- Region: Villa Rica
- Subdivision: Mirror Lake
HOA & financial
HOA
- Has HOA: Yes
- HOA fee: $650 annually
- Services included: Swimming, Tennis
Other
Other facts
- Listing agreement: Exclusive Right To Sell
- Listing terms: Cash,Conventional,FHA
Price history
| Date | Event | Price |
|---|---|---|
| 2/3/2025 | Sold | $525,000$127/sqft |
Source: | ||
| 1/17/2025 | Pending sale | $525,000$127/sqft |
Source: | ||
| 12/9/2024 | Listed for sale | $525,000+52.2%$127/sqft |
Source: | ||
| 4/15/2020 | Sold | $345,000-1.4%$84/sqft |
Source: | ||
| 3/21/2020 | Pending sale | $349,999$85/sqft |
Source: Skinner Properties #8709968 Report a problem | ||
Public tax history
| Year | Property taxes | Tax assessment |
|---|---|---|
| 2025 | $6,314 -0.1% | $189,440 |
| 2024 | $6,323 +17.9% | $189,440 +8.8% |
| 2023 | $5,362 -14% | $174,120 |
Find assessor info on the county website
Neighborhood: 30180
Nearby schools
GreatSchools rating
- 5/10Mirror Lake Elementary SchoolGrades: PK-5Distance: 0.5 mi
- 6/10Mason Creek Middle SchoolGrades: 6-8Distance: 3.6 mi
- 5/10Douglas County High SchoolGrades: 9-12Distance: 8.3 mi
Schools provided by the listing agent
- Elementary: Mirror Lake
- Middle: Mason Creek
- High: Douglas County
Source: GAMLS. This data may not be complete. We recommend contacting the local school district to confirm school assignments for this home.
Get a cash offer in 3 minutes
Find out how much your home could sell for in as little as 3 minutes with a no-obligation cash offer.
Estimated market value$505,900
Get a cash offer in 3 minutes
Find out how much your home could sell for in as little as 3 minutes with a no-obligation cash offer.
Estimated market value
$505,900



