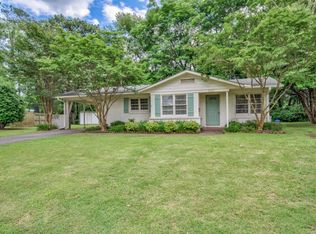Sold for $336,000 on 06/05/25
$336,000
5017 Chickasaw Rd, Memphis, TN 38117
3beds
1,417sqft
Single Family Residence
Built in 1954
5,227.2 Square Feet Lot
$329,800 Zestimate®
$237/sqft
$1,715 Estimated rent
Home value
$329,800
$310,000 - $350,000
$1,715/mo
Zestimate® history
Loading...
Owner options
Explore your selling options
What's special
OPEN HOUSE CANCELED! Adorable Curb Appeal w/ this Updated, All on One Level, 3 Bedroom, 2 Bathroom Move-In Ready East Memphis Home. Gleaming Hardwood Floors Throughout. Smooth Ceilings. Neutral Colors. Stylish Kitchen Equipped w/Turkish White Granite Countertops, Subway Tile Backsplash & Full Complement of Stainless Steel Appliances. Spacious Den Opens to the Lovely Dining Room. Laundry Room w/Cabinets. Master w/Renovated Bath. Updated Light Fixtures. Exterior Freshly Painted. DON'T MISS the Detached, Temperature Controlled Home Office in the Backyard. Cozy Deck, Perfect for Entertaining. Owners also Added a New Wooden Fence, Fully Enclosing the Large Backyard. Storage Building for lawn equipment. White Station and Richland School District!
Zillow last checked: 8 hours ago
Listing updated: June 06, 2025 at 09:01am
Listed by:
Halle Whitlock,
Oak Grove Realty, LLC
Bought with:
Bradley T Conder
John Green & Co., REALTORS
Source: MAAR,MLS#: 10195647
Facts & features
Interior
Bedrooms & bathrooms
- Bedrooms: 3
- Bathrooms: 2
- Full bathrooms: 2
Primary bedroom
- Features: Smooth Ceiling, Hardwood Floor
- Level: First
- Area: 180
- Dimensions: 12 x 15
Bedroom 2
- Features: Smooth Ceiling, Hardwood Floor
- Area: 99
- Dimensions: 9 x 11
Bedroom 3
- Features: Smooth Ceiling, Hardwood Floor
- Level: First
- Area: 120
- Dimensions: 10 x 12
Primary bathroom
- Features: Smooth Ceiling, Tile Floor, Full Bath
Dining room
- Features: Separate Dining Room
- Area: 99
- Dimensions: 9 x 11
Kitchen
- Features: Updated/Renovated Kitchen, Pantry
- Area: 112
- Dimensions: 8 x 14
Living room
- Features: Separate Den
- Dimensions: 0 x 0
Den
- Area: 195
- Dimensions: 13 x 15
Heating
- Central, Dual System
Cooling
- Central Air, Ceiling Fan(s), 220 Wiring
Appliances
- Included: Gas Water Heater, Range/Oven, Disposal, Dishwasher, Refrigerator
- Laundry: Laundry Room
Features
- All Bedrooms Down, Primary Down, Full Bath Down, Smooth Ceiling, Cable Wired, Dining Room, Den/Great Room, Kitchen, Primary Bedroom, 2nd Bedroom, 3rd Bedroom, 2 or More Baths, Laundry Room
- Flooring: Hardwood, Tile
- Windows: Window Treatments
- Has fireplace: No
Interior area
- Total interior livable area: 1,417 sqft
Property
Parking
- Total spaces: 1
- Parking features: Driveway/Pad, Storage
- Covered spaces: 1
- Has uncovered spaces: Yes
Features
- Stories: 1
- Patio & porch: Deck
- Exterior features: Sidewalks
- Pool features: None
- Fencing: Wood,Wood Fence
Lot
- Size: 5,227 sqft
- Dimensions: 45 x 117
- Features: Some Trees, Level, Landscaped
Details
- Additional structures: Storage
- Parcel number: 064012 00013
Construction
Type & style
- Home type: SingleFamily
- Architectural style: Traditional
- Property subtype: Single Family Residence
Materials
- Brick Veneer, Wood/Composition
- Foundation: Slab
- Roof: Composition Shingles
Condition
- New construction: No
- Year built: 1954
Utilities & green energy
- Sewer: Public Sewer
Community & neighborhood
Location
- Region: Memphis
- Subdivision: Mendenhall Acres First Addition
Price history
| Date | Event | Price |
|---|---|---|
| 6/5/2025 | Sold | $336,000+1.8%$237/sqft |
Source: | ||
| 5/5/2025 | Pending sale | $330,000$233/sqft |
Source: | ||
| 5/2/2025 | Listed for sale | $330,000+6.5%$233/sqft |
Source: | ||
| 6/27/2022 | Sold | $310,000+3.3%$219/sqft |
Source: | ||
| 6/1/2022 | Pending sale | $300,000$212/sqft |
Source: | ||
Public tax history
| Year | Property taxes | Tax assessment |
|---|---|---|
| 2024 | $3,736 +8.1% | $56,725 |
| 2023 | $3,455 | $56,725 |
| 2022 | -- | $56,725 |
Find assessor info on the county website
Neighborhood: East Memphis-Colonial-Yorkshire
Nearby schools
GreatSchools rating
- 9/10Richland Elementary SchoolGrades: PK-5Distance: 0.8 mi
- 7/10White Station Middle SchoolGrades: 6-8Distance: 0.8 mi
- 8/10White Station High SchoolGrades: 9-12Distance: 1.5 mi

Get pre-qualified for a loan
At Zillow Home Loans, we can pre-qualify you in as little as 5 minutes with no impact to your credit score.An equal housing lender. NMLS #10287.
Sell for more on Zillow
Get a free Zillow Showcase℠ listing and you could sell for .
$329,800
2% more+ $6,596
With Zillow Showcase(estimated)
$336,396