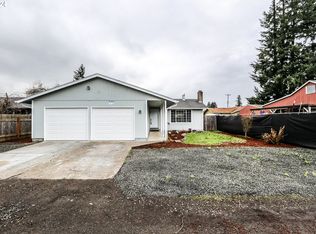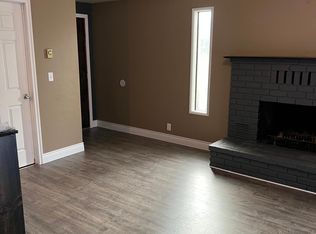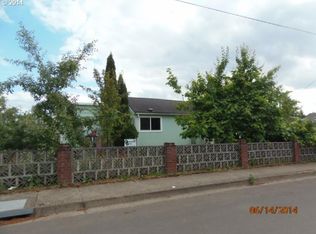Sold
$370,000
5017 D St, Springfield, OR 97478
3beds
1,490sqft
Residential, Single Family Residence
Built in 1945
7,405.2 Square Feet Lot
$370,400 Zestimate®
$248/sqft
$2,078 Estimated rent
Home value
$370,400
$337,000 - $404,000
$2,078/mo
Zestimate® history
Loading...
Owner options
Explore your selling options
What's special
Beautifully remodeled 3-bedroom, 1-bath home offering 1,643 sq ft of bright, modern living space. This move-in ready property features a spacious loft, perfect for an office, playroom, or additional living area. The home boasts new luxury vinyl plank flooring, fresh paint, and updated trim throughout both the interior and exterior. You'll love the completely updated kitchen, equipped with brand-new SS appliances. Outside, a large detached 20x24 garage/shop provides plenty of space for storage or hobbies. The yard is partially fenced, offering a great balance of privacy and open space. Don't miss the chance to make this charming, fully refreshed home your own!
Zillow last checked: 8 hours ago
Listing updated: December 11, 2024 at 04:49am
Listed by:
Jeremy Parmenter 541-255-5685,
Keller Williams Realty Eugene and Springfield,
Linnea Kittrell 541-556-5292,
Keller Williams Realty Eugene and Springfield
Bought with:
Shana Stull, 201224742
Redfin
Source: RMLS (OR),MLS#: 24301254
Facts & features
Interior
Bedrooms & bathrooms
- Bedrooms: 3
- Bathrooms: 1
- Full bathrooms: 1
- Main level bathrooms: 1
Primary bedroom
- Level: Main
- Area: 182
- Dimensions: 14 x 13
Bedroom 2
- Level: Main
- Area: 110
- Dimensions: 11 x 10
Bedroom 3
- Level: Main
- Area: 99
- Dimensions: 11 x 9
Kitchen
- Level: Main
- Area: 180
- Width: 12
Living room
- Level: Main
- Area: 210
- Dimensions: 14 x 15
Appliances
- Included: Dishwasher, Free-Standing Range, Free-Standing Refrigerator, Microwave, Stainless Steel Appliance(s), Electric Water Heater
Features
- Flooring: Wall to Wall Carpet
- Windows: Double Pane Windows, Vinyl Frames
Interior area
- Total structure area: 1,490
- Total interior livable area: 1,490 sqft
Property
Parking
- Total spaces: 2
- Parking features: Detached
- Garage spaces: 2
Features
- Levels: Two
- Stories: 2
- Patio & porch: Covered Patio
- Exterior features: Yard
Lot
- Size: 7,405 sqft
- Features: Level, SqFt 7000 to 9999
Details
- Additional structures: Workshop
- Parcel number: 0133239
Construction
Type & style
- Home type: SingleFamily
- Property subtype: Residential, Single Family Residence
Materials
- Board & Batten Siding, Wood Siding
- Roof: Composition
Condition
- Resale
- New construction: No
- Year built: 1945
Utilities & green energy
- Sewer: Public Sewer
- Water: Public
Community & neighborhood
Location
- Region: Springfield
Other
Other facts
- Listing terms: Cash,Conventional,FHA,VA Loan
Price history
| Date | Event | Price |
|---|---|---|
| 12/11/2024 | Sold | $370,000-1.3%$248/sqft |
Source: | ||
| 11/15/2024 | Pending sale | $375,000$252/sqft |
Source: | ||
| 11/7/2024 | Price change | $375,000-6.2%$252/sqft |
Source: | ||
| 10/25/2024 | Listed for sale | $399,900$268/sqft |
Source: | ||
Public tax history
| Year | Property taxes | Tax assessment |
|---|---|---|
| 2025 | $2,898 +1.6% | $158,051 +3% |
| 2024 | $2,851 +4.4% | $153,448 +3% |
| 2023 | $2,730 +3.4% | $148,979 +3% |
Find assessor info on the county website
Neighborhood: 97478
Nearby schools
GreatSchools rating
- 2/10Riverbend Elementary SchoolGrades: K-5Distance: 0.1 mi
- 6/10Agnes Stewart Middle SchoolGrades: 6-8Distance: 2.1 mi
- 5/10Thurston High SchoolGrades: 9-12Distance: 1.1 mi
Schools provided by the listing agent
- Elementary: Riverbend
- Middle: Agnes Stewart
- High: Thurston
Source: RMLS (OR). This data may not be complete. We recommend contacting the local school district to confirm school assignments for this home.

Get pre-qualified for a loan
At Zillow Home Loans, we can pre-qualify you in as little as 5 minutes with no impact to your credit score.An equal housing lender. NMLS #10287.


