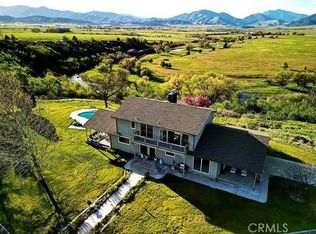Recently remodeled this charming ranch has it all. Views galore of the Eddies, the Siskiyous and the most stunning 1,400 foot Mount Shasta. No need to run expensive sprinklers. This place has flood irrigation and the entire 60 acres stays green all season! This income property produces 2-3 cuttings of orchard grass hay, plenty to feed your livestock and mass amounts left over to sell. There are two large barns for storing hay and the metal hay barn has a newly built high vaulted ceiling apartment with two bedrooms and one bath that's currently rented. The land can adequately run up to 50 head of cattle. The cattle shoot and run are conveniently on a slab of cement making the dirtiest jobs clean and tidy and the nearby tack room and medicine shed make for easy accessibility. Fields are fenced and cross fenced. There's plenty of room for horses, and there's an adorable chicken house with a fenced yard and even a pig barn. The back 40 has a stock pond that has two islands for ducks to nest on. The main Farm house has been recently remodeled with an open floor plan supported by ancient hand hewn posts and beams salvaged from a 1860 barn. This 3 bedroom 2 bath home has so much character including new tile flooring and freshly sheet rocked walls and ceiling making the house feel brand new. The master bedroom has french doors that lead out to a fish pond with a waterfall and flowering lilies. A luxurious custom tiled walk in shower and claw foot tub belong to the master bath as well. The large storm windows offer views all around and if that's not enough the skylights will light it up. The house stays toasty in the winter and cool in the summer with a wood burning stove and a ceiling mount mini split heater and air conditioner. But that's not all, this home has an amazing yard with flower beds built from large boulders and an underground sprinkler system that waters the lawn and the multiple gardens. There are over 40 trees planted including fig, apple, plum and aspens. This place is a paradise and ready to go. A peaceful and tranquil place. Most recently the ranch was awarded a $120,000 healthy soils grant promising 8 tons of natural high nitrogen compost spread per acre each year through 2027. Along with drilling 1,500 pounds of legumes and grass seed this spring of 2025. The fields are unsprayed and naturally farmed and produce bountiful crops. To top it all off the farm house is undergoing solar installation this May of 2025. It's a dream come true and ready for you!
This property is off market, which means it's not currently listed for sale or rent on Zillow. This may be different from what's available on other websites or public sources.
