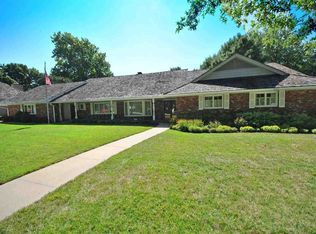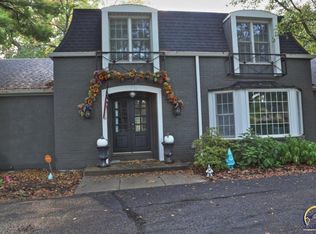Sold
Price Unknown
5017 SW Brentwood Rd, Topeka, KS 66606
4beds
4,049sqft
Single Family Residence, Residential
Built in 1959
0.54 Acres Lot
$410,800 Zestimate®
$--/sqft
$3,394 Estimated rent
Home value
$410,800
$374,000 - $448,000
$3,394/mo
Zestimate® history
Loading...
Owner options
Explore your selling options
What's special
Prestigious West Hills, one of a kind, custom-built, all brick mid century ranch. Generously-sized rooms invite you to enjoy over 3049 sq ft with sumptuous living on the main floor incl formal living and dining, Fam Rm w/fire place and enormous eat-in kitchen overlooking in ground swimming pool. Abundance of cabinets with roll out shelving, walk-in pantry, Main Flr laundry, 2.5 baths. Primary en suite includes walk-in shower and His/Her closets. Remaining 2 R’s are are extensive in size too! Finished basement with add’l Fam Rm, full bath, 2 bonus rooms, (1 w/closet) either would make a great office! Also has a nice workshop. The attached supersized 26 deep x 24 garage also has separate tool room and plenty of space for pool equipment, motor cycles, bikes, etc. Your opportunity to add your finishing touches to this spacious home on a just over ½ Acre. All this, and just 7 min to downtown, and just a couple of blocks to fishing @ the pond, or trails at Cedar Crest. You have everything at your fingertips! Lots of entertaining in this classy, spacious home. You could be all moved in before the holidays and share your lovely new home with family & friends! Don’t miss out on this quality home!
Zillow last checked: 8 hours ago
Listing updated: December 05, 2023 at 08:42am
Listed by:
Sally Brooke 785-554-4092,
Coldwell Banker American Home
Bought with:
Sally Brooke, SP00217482
Coldwell Banker American Home
Source: Sunflower AOR,MLS#: 231284
Facts & features
Interior
Bedrooms & bathrooms
- Bedrooms: 4
- Bathrooms: 4
- Full bathrooms: 3
- 1/2 bathrooms: 1
Primary bedroom
- Level: Main
- Area: 249.9
- Dimensions: 17x14.7
Bedroom 2
- Level: Main
- Area: 217.46
- Dimensions: 16.6x13.10
Bedroom 3
- Level: Main
- Area: 189
- Dimensions: 15x12.6
Bedroom 4
- Level: Basement
- Area: 123.5
- Dimensions: 13x9.5
Bedroom 6
- Level: Basement
- Dimensions: Workshop 10.10x5x10
Other
- Level: Basement
- Dimensions: Bonus 12.6x10.4
Dining room
- Level: Main
- Area: 168
- Dimensions: 14x12
Family room
- Level: Basement
- Area: 711.54
- Dimensions: 35.4x20.10
Great room
- Level: Main
- Area: 304.15
- Dimensions: 23.2x13.11
Kitchen
- Level: Main
- Dimensions: 18.3x14.5+20.3x11.9
Laundry
- Level: Main
- Area: 60.06
- Dimensions: 9.1x6.6
Living room
- Level: Main
- Area: 324.3
- Dimensions: 23x14.1
Heating
- Natural Gas
Cooling
- Central Air
Appliances
- Included: Electric Range, Double Oven, Microwave, Dishwasher, Refrigerator, Cable TV Available
- Laundry: Main Level
Features
- Flooring: Ceramic Tile, Carpet
- Doors: Storm Door(s)
- Windows: Storm Window(s)
- Basement: Concrete,Partial,Partially Finished
- Number of fireplaces: 1
- Fireplace features: One, Wood Burning
Interior area
- Total structure area: 4,049
- Total interior livable area: 4,049 sqft
- Finished area above ground: 3,049
- Finished area below ground: 1,000
Property
Parking
- Parking features: Attached, Auto Garage Opener(s)
- Has attached garage: Yes
Features
- Patio & porch: Patio
- Has private pool: Yes
- Pool features: In Ground
- Fencing: Fenced,Privacy
Lot
- Size: 0.54 Acres
- Features: Sidewalk
Details
- Parcel number: R14703
- Special conditions: Standard,Arm's Length
Construction
Type & style
- Home type: SingleFamily
- Architectural style: Ranch
- Property subtype: Single Family Residence, Residential
Materials
- Brick
- Roof: Architectural Style
Condition
- Year built: 1959
Utilities & green energy
- Water: Public
- Utilities for property: Cable Available
Community & neighborhood
Location
- Region: Topeka
- Subdivision: West Hills Sub
Price history
| Date | Event | Price |
|---|---|---|
| 12/5/2023 | Sold | -- |
Source: | ||
| 11/9/2023 | Pending sale | $349,980$86/sqft |
Source: | ||
| 10/27/2023 | Price change | $349,980-6.7%$86/sqft |
Source: | ||
| 10/5/2023 | Listed for sale | $374,980$93/sqft |
Source: | ||
Public tax history
| Year | Property taxes | Tax assessment |
|---|---|---|
| 2025 | -- | $40,234 +5% |
| 2024 | $5,534 -12.3% | $38,318 -10.5% |
| 2023 | $6,307 +7.5% | $42,796 +11% |
Find assessor info on the county website
Neighborhood: Prospect Hills
Nearby schools
GreatSchools rating
- 7/10Mccarter Elementary SchoolGrades: PK-5Distance: 2 mi
- 6/10Landon Middle SchoolGrades: 6-8Distance: 0.8 mi
- 3/10Topeka West High SchoolGrades: 9-12Distance: 2.5 mi
Schools provided by the listing agent
- Elementary: McCarter Elementary School/USD 501
- Middle: Landon Middle School/USD 501
- High: Topeka West High School/USD 501
Source: Sunflower AOR. This data may not be complete. We recommend contacting the local school district to confirm school assignments for this home.

