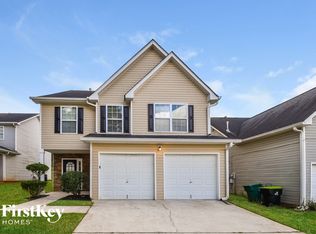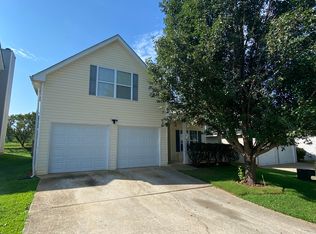Closed
$275,000
5017 Serenity Point Ln, Villa Rica, GA 30180
4beds
1,970sqft
Single Family Residence, Residential
Built in 2004
5,009.4 Square Feet Lot
$269,800 Zestimate®
$140/sqft
$1,817 Estimated rent
Home value
$269,800
$229,000 - $316,000
$1,817/mo
Zestimate® history
Loading...
Owner options
Explore your selling options
What's special
Welcome to this move-in-ready 4-bedroom, 2.5-bath home in the desirable Ashley Highlands community. The main level features stylish LVP flooring, while fresh carpet upstairs and new paint throughout give the home a bright, updated feel. The kitchen boasts white cabinetry, granite countertops, and stainless steel appliances perfect for both everyday living and entertaining. Enjoy the cozy fireplace in the spacious family room and the privacy of a smart split-bedroom layout. The large primary suite includes a generous bath and plenty of space to unwind. Step outside to a private backyard with a rear patio, ideal for hosting friends or relaxing evenings at home. You'll love the location, the welcoming neighborhood, and the convenience of nearby amenities including parks, shopping, dining, and top-rated schools. Don't miss your chance to call this beautiful home yours!
Zillow last checked: 8 hours ago
Listing updated: October 14, 2025 at 10:54pm
Listing Provided by:
THE KURZNER GROUP,
Resideum Real Estate,
Brent Bagley,
Resideum Real Estate
Bought with:
NON-MLS NMLS
Non FMLS Member
Source: FMLS GA,MLS#: 7617302
Facts & features
Interior
Bedrooms & bathrooms
- Bedrooms: 4
- Bathrooms: 3
- Full bathrooms: 2
- 1/2 bathrooms: 1
Primary bedroom
- Features: Split Bedroom Plan
- Level: Split Bedroom Plan
Bedroom
- Features: Split Bedroom Plan
Primary bathroom
- Features: Separate Tub/Shower, Soaking Tub
Dining room
- Features: Separate Dining Room
Kitchen
- Features: Cabinets White, Eat-in Kitchen, Pantry, Stone Counters, View to Family Room
Heating
- Central, Forced Air, Natural Gas
Cooling
- Ceiling Fan(s), Central Air, Electric
Appliances
- Included: Dishwasher, Gas Range, Gas Water Heater, Microwave, Range Hood, Refrigerator
- Laundry: In Hall, Laundry Closet, Upper Level
Features
- Vaulted Ceiling(s), Walk-In Closet(s)
- Flooring: Carpet, Luxury Vinyl, Tile
- Windows: None
- Basement: None
- Attic: Pull Down Stairs
- Number of fireplaces: 1
- Fireplace features: Factory Built, Family Room
- Common walls with other units/homes: No Common Walls
Interior area
- Total structure area: 1,970
- Total interior livable area: 1,970 sqft
- Finished area above ground: 1,970
- Finished area below ground: 0
Property
Parking
- Total spaces: 2
- Parking features: Attached, Garage, Garage Faces Front
- Attached garage spaces: 2
Accessibility
- Accessibility features: Accessible Entrance
Features
- Levels: Two
- Stories: 2
- Patio & porch: Front Porch, Patio
- Exterior features: Private Yard, Rain Gutters, No Dock
- Pool features: None
- Spa features: None
- Fencing: None
- Has view: Yes
- View description: Neighborhood
- Waterfront features: None
- Body of water: None
Lot
- Size: 5,009 sqft
- Features: Back Yard, Front Yard
Details
- Additional structures: None
- Parcel number: 01720250039
- Other equipment: None
- Horse amenities: None
Construction
Type & style
- Home type: SingleFamily
- Architectural style: Traditional
- Property subtype: Single Family Residence, Residential
Materials
- Vinyl Siding
- Foundation: Slab
- Roof: Composition,Shingle
Condition
- Resale
- New construction: No
- Year built: 2004
Utilities & green energy
- Electric: None
- Sewer: Public Sewer
- Water: Public
- Utilities for property: None
Green energy
- Energy efficient items: None
- Energy generation: None
Community & neighborhood
Security
- Security features: Carbon Monoxide Detector(s), Smoke Detector(s)
Community
- Community features: Homeowners Assoc, Near Schools, Near Shopping
Location
- Region: Villa Rica
- Subdivision: Ashley Highlands
HOA & financial
HOA
- Has HOA: No
- HOA fee: $174 annually
Other
Other facts
- Listing terms: Cash,Conventional,FHA,VA Loan
- Ownership: Fee Simple
- Road surface type: Asphalt
Price history
| Date | Event | Price |
|---|---|---|
| 10/8/2025 | Sold | $275,000+1.9%$140/sqft |
Source: | ||
| 7/23/2025 | Pending sale | $269,900$137/sqft |
Source: | ||
| 7/17/2025 | Listed for sale | $269,900+199.9%$137/sqft |
Source: | ||
| 10/16/2024 | Listing removed | $1,710$1/sqft |
Source: GAMLS #20155774 Report a problem | ||
| 2/19/2024 | Listing removed | -- |
Source: GAMLS #20155774 Report a problem | ||
Public tax history
| Year | Property taxes | Tax assessment |
|---|---|---|
| 2025 | $3,915 -0.1% | $105,800 |
| 2024 | $3,920 -7% | $105,800 -5.6% |
| 2023 | $4,217 +23.3% | $112,080 +27.4% |
Find assessor info on the county website
Neighborhood: 30180
Nearby schools
GreatSchools rating
- 5/10Mirror Lake Elementary SchoolGrades: PK-5Distance: 0.4 mi
- 6/10Mason Creek Middle SchoolGrades: 6-8Distance: 2.7 mi
- 5/10Douglas County High SchoolGrades: 9-12Distance: 7.4 mi
Schools provided by the listing agent
- Elementary: Mirror Lake
- Middle: Fairplay
- High: Douglas County
Source: FMLS GA. This data may not be complete. We recommend contacting the local school district to confirm school assignments for this home.
Get a cash offer in 3 minutes
Find out how much your home could sell for in as little as 3 minutes with a no-obligation cash offer.
Estimated market value$269,800
Get a cash offer in 3 minutes
Find out how much your home could sell for in as little as 3 minutes with a no-obligation cash offer.
Estimated market value
$269,800


