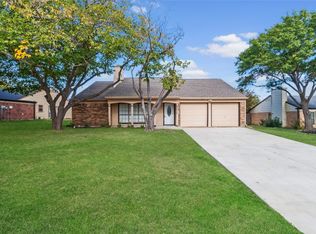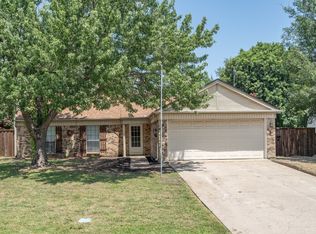Sold
Price Unknown
5017 Timber Creek Rd, Flower Mound, TX 75028
3beds
1,425sqft
Single Family Residence
Built in 1983
2,317.39 Square Feet Lot
$-- Zestimate®
$--/sqft
$2,435 Estimated rent
Home value
Not available
Estimated sales range
Not available
$2,435/mo
Zestimate® history
Loading...
Owner options
Explore your selling options
What's special
Welcome Home! This adorable 3 bedroom 2 bath home sits on a quarter-acre lot and is located in the heart of Flower Mound. It boasts tall ceilings and original hardwood flooring. Large windows in the kitchen with views of the beautiful, landscaped backyard. The home has been freshly painted and has new fixtures throughout. The main bedroom has a nice walk-in closet and an ensuite. As you go through the French doors to the backyard, you are greeted by an amazing pool and gorgeous landscaping. It also has a small shed for extra storage. Jake's Hilltop Park is right around the corner, as well as shopping and restaurants. This home is a must-see!
Zillow last checked: 8 hours ago
Listing updated: June 19, 2025 at 07:36pm
Listed by:
Megan Wilson 0751804 (972)539-3000,
Ebby Halliday, REALTORS 972-539-3000
Bought with:
Ed Bujko
Longhorn Realty Group
Source: NTREIS,MLS#: 20875067
Facts & features
Interior
Bedrooms & bathrooms
- Bedrooms: 3
- Bathrooms: 2
- Full bathrooms: 2
Primary bedroom
- Features: Ceiling Fan(s), En Suite Bathroom, Walk-In Closet(s)
- Level: First
- Dimensions: 15 x 12
Bedroom
- Level: First
- Dimensions: 11 x 12
Bedroom
- Level: First
- Dimensions: 11 x 12
Primary bathroom
- Level: First
- Dimensions: 9 x 6
Dining room
- Level: First
- Dimensions: 11 x 10
Other
- Features: Linen Closet
- Level: First
- Dimensions: 9 x 8
Kitchen
- Features: Pantry
- Level: First
- Dimensions: 11 x 10
Laundry
- Features: Built-in Features
- Level: First
- Dimensions: 8 x 6
Living room
- Features: Fireplace
- Level: First
- Dimensions: 20 x 15
Heating
- Central, Electric, Fireplace(s)
Cooling
- Central Air, Ceiling Fan(s)
Appliances
- Included: Dishwasher, Electric Range, Disposal, Gas Water Heater, Microwave
- Laundry: Washer Hookup, Electric Dryer Hookup, Laundry in Utility Room
Features
- Decorative/Designer Lighting Fixtures, High Speed Internet, Open Floorplan, Pantry, Cable TV, Vaulted Ceiling(s), Walk-In Closet(s)
- Flooring: Hardwood, Laminate, Tile
- Has basement: No
- Number of fireplaces: 1
- Fireplace features: Gas, Gas Log, Living Room, Masonry
Interior area
- Total interior livable area: 1,425 sqft
Property
Parking
- Total spaces: 2
- Parking features: Concrete, Door-Single, Driveway, Garage Faces Front, Garage
- Attached garage spaces: 2
- Has uncovered spaces: Yes
Features
- Levels: One
- Stories: 1
- Patio & porch: Covered
- Exterior features: Rain Gutters
- Pool features: Gunite, In Ground, Outdoor Pool, Pool
- Fencing: Back Yard,Wood
Lot
- Size: 2,317 sqft
- Features: Landscaped, Many Trees
- Residential vegetation: Grassed
Details
- Additional structures: Shed(s)
- Parcel number: R77223
Construction
Type & style
- Home type: SingleFamily
- Architectural style: Traditional,Detached
- Property subtype: Single Family Residence
Materials
- Brick
- Foundation: Slab
- Roof: Shingle
Condition
- Year built: 1983
Utilities & green energy
- Sewer: Public Sewer
- Water: Public
- Utilities for property: Electricity Available, Electricity Connected, Natural Gas Available, Sewer Available, Separate Meters, Water Available, Cable Available
Community & neighborhood
Security
- Security features: Carbon Monoxide Detector(s), Smoke Detector(s)
Community
- Community features: Sidewalks, Curbs
Location
- Region: Flower Mound
- Subdivision: TIMBERCREEK COMM #1
Other
Other facts
- Listing terms: Cash,Conventional,FHA,VA Loan
Price history
| Date | Event | Price |
|---|---|---|
| 5/31/2025 | Sold | -- |
Source: NTREIS #20875067 Report a problem | ||
| 5/8/2025 | Pending sale | $385,000$270/sqft |
Source: NTREIS #20875067 Report a problem | ||
| 4/29/2025 | Contingent | $385,000$270/sqft |
Source: NTREIS #20875067 Report a problem | ||
| 4/15/2025 | Listed for sale | $385,000$270/sqft |
Source: NTREIS #20875067 Report a problem | ||
Public tax history
| Year | Property taxes | Tax assessment |
|---|---|---|
| 2025 | $6,368 +4.2% | $376,568 +4.4% |
| 2024 | $6,109 -1.4% | $360,847 -0.6% |
| 2023 | $6,197 +4.3% | $363,031 +13.7% |
Find assessor info on the county website
Neighborhood: Timber Creek
Nearby schools
GreatSchools rating
- 7/10Timber Creek Elementary SchoolGrades: PK-5Distance: 0.9 mi
- 7/10Lamar Middle SchoolGrades: 6-8Distance: 0.2 mi
- 8/10Marcus High SchoolGrades: 9-12Distance: 1 mi
Schools provided by the listing agent
- Elementary: Timber Creek
- Middle: Lamar
- High: Marcus
- District: Lewisville ISD
Source: NTREIS. This data may not be complete. We recommend contacting the local school district to confirm school assignments for this home.

