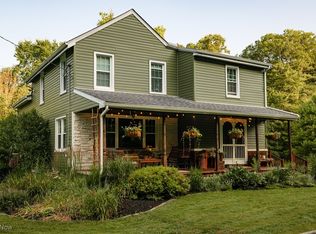Desirable Location! Quiet wooded country setting with plenty of deer, turkey & wildlife, large pond, 11+ acres & Western Reserve School District! Plenty of living space in the 3-4 BD home featuring an "open" Kitchen/Dining, Family Room, Kitchen with center island and ample cabinets, Dining area, Family Room with gas fireplace, Formal LR, Large Master BD with Master Bath: walk-in closet, garden tub, shower stall. 1st floor laundry, full basement with possible 4th BD and another full bath. Huge deck off back of home overlooking the gorgeous pond and woods! Front covered porch, 2 car garage - New laminate flooring, New carpet, New C/A (1 yr.) Lots to love about this wonderful property - a great place to call home! Generator stays.
This property is off market, which means it's not currently listed for sale or rent on Zillow. This may be different from what's available on other websites or public sources.
