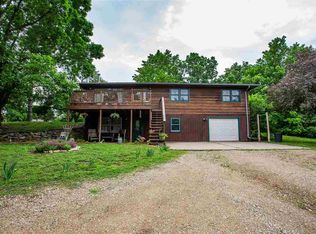Sold on 07/31/25
Price Unknown
5018 Canyon Rd, Manhattan, KS 66503
3beds
2,028sqft
Single Family Residence
Built in ----
-- sqft lot
$293,000 Zestimate®
$--/sqft
$2,083 Estimated rent
Home value
$293,000
$278,000 - $308,000
$2,083/mo
Zestimate® history
Loading...
Owner options
Explore your selling options
What's special
Looking for peace, privacy, and panoramic views? Welcome to 5018 Canyon Road a rare rental opportunity just minutes from Tuttle Creek Lake and the heart of Manhattan. This 3-bedroom, 2-bath home sits on a gorgeous 1.87-acre wooded lot and offers over 2,000 sq ft of living space, including a walkout basement and covered deck perfect for enjoying the natural surroundings.
Inside, you'll find a flexible layout suited for both everyday living and weekend relaxation. The home includes a one-car garage and spacious rooms, all in a quiet, scenic setting. With quick access to lake amenities, hiking, and town conveniences, this rental offers the best of both nature and location.
Pet-friendly home pets are welcome with an approved pet deposit and monthly pet rent.
Zillow last checked: 8 hours ago
Listing updated: August 06, 2025 at 12:03pm
Source: Zillow Rentals
Facts & features
Interior
Bedrooms & bathrooms
- Bedrooms: 3
- Bathrooms: 2
- Full bathrooms: 2
Heating
- Fireplace
Cooling
- Air Conditioner
Appliances
- Included: Dishwasher, Dryer, Microwave, Range, Refrigerator, Washer
- Laundry: In Unit
Features
- View
- Has fireplace: Yes
Interior area
- Total interior livable area: 2,028 sqft
Property
Parking
- Parking features: Garage
- Has garage: Yes
- Details: Contact manager
Features
- Exterior features: Courtyard, Pet friendly, View Type: View
Details
- Parcel number: 1762301002007000
Construction
Type & style
- Home type: SingleFamily
- Property subtype: Single Family Residence
Community & neighborhood
Security
- Security features: Gated Community
Location
- Region: Manhattan
HOA & financial
Other fees
- Deposit fee: $1,695
Other
Other facts
- Available date: 08/04/2025
Price history
| Date | Event | Price |
|---|---|---|
| 8/8/2025 | Listing removed | $1,695$1/sqft |
Source: Zillow Rentals Report a problem | ||
| 8/4/2025 | Listed for rent | $1,695+41.3%$1/sqft |
Source: Zillow Rentals Report a problem | ||
| 7/31/2025 | Sold | -- |
Source: Agent Provided Report a problem | ||
| 6/23/2025 | Pending sale | $295,000$145/sqft |
Source: | ||
| 6/19/2025 | Price change | $295,000+64.8%$145/sqft |
Source: | ||
Public tax history
| Year | Property taxes | Tax assessment |
|---|---|---|
| 2024 | $2,788 +5.4% | $25,642 +10% |
| 2023 | $2,646 +16.8% | $23,311 +20.1% |
| 2022 | $2,266 | $19,407 +15.2% |
Find assessor info on the county website
Neighborhood: 66503
Nearby schools
GreatSchools rating
- 7/10Frank V Bergman Elementary SchoolGrades: PK-5Distance: 3.3 mi
- 7/10Susan B Anthony Middle SchoolGrades: 6-8Distance: 3.2 mi
- 7/10Manhattan High School West/East CampusGrades: 9-12Distance: 5.7 mi
