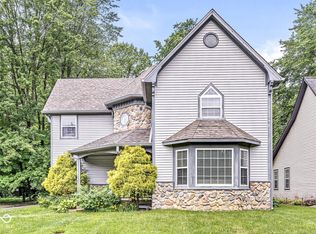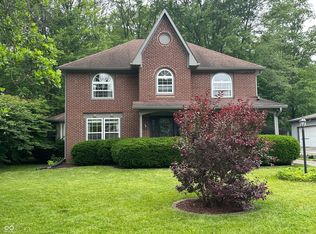Sold
$388,000
5018 Melbourne Rd, Indianapolis, IN 46228
4beds
2,208sqft
Residential, Single Family Residence
Built in 1996
0.44 Acres Lot
$390,700 Zestimate®
$176/sqft
$2,093 Estimated rent
Home value
$390,700
$359,000 - $422,000
$2,093/mo
Zestimate® history
Loading...
Owner options
Explore your selling options
What's special
Welcome to this beautifully maintained and updated 4 bedroom, two-and-a-half-bath home that sits on a dead end street and offers a perfect blend of comfort and style. Nestled in a serene setting with a tranquil fully stocked pond, this home boasts an array of thoughtful upgrades throughout, making it truly move-in ready. As you step inside, you'll immediately notice the water proof luxury laminate hardwood floors and modern finishes. The updated kitchen comes with black stainless steel appliances, sleek quartz countertops, an island provides plenty of prep space, and the adjacent dining area is perfect for both casual meals and entertaining guests. This kitchen has bluetooth controlled under cabinet lighting and plenty of light with a view of the pond fountain. The master suite is a true retreat, offering ample space, a HUGH walk-in closet, an en-suite bath with a soaking tub, walk-in shower, and dual vanities. The additional three bedrooms are generously sized and share a beautifully updated full bath with modern fixtures. Step outside to your backyard oasis, where the stunning pond offers peaceful views and the perfect setting for relaxation. Whether you're enjoying a morning coffee on the stamped concrete patio or hosting a summer gathering on the deck around the built in fire pit, the backyard provides the ideal space for outdoor living. The mini barn in the back has water proof flooring and power making this ideal for many different uses. This home also features many recent upgrades, including blue tooth controlled garage door openers, updated HVAC with whole house humidifier (2019), a new roof (2021), gutter guards, and a French drain, ensuring comfort and peace of mind for years to come. With its combination of modern amenities, thoughtful updates, and a picturesque setting, this home is truly a gem. Don't miss your chance to make it yours!
Zillow last checked: 8 hours ago
Listing updated: April 30, 2025 at 07:13am
Listing Provided by:
Teena Stephens 317-828-9307,
My Agent
Bought with:
Stephen Clark
Compass Indiana, LLC
Tonya Battee
Compass Indiana, LLC
Source: MIBOR as distributed by MLS GRID,MLS#: 22028153
Facts & features
Interior
Bedrooms & bathrooms
- Bedrooms: 4
- Bathrooms: 3
- Full bathrooms: 2
- 1/2 bathrooms: 1
- Main level bathrooms: 1
- Main level bedrooms: 1
Primary bedroom
- Features: Carpet
- Level: Upper
- Area: 195 Square Feet
- Dimensions: 15x13
Bedroom 2
- Features: Carpet
- Level: Upper
- Area: 156 Square Feet
- Dimensions: 13x12
Bedroom 3
- Features: Carpet
- Level: Upper
- Area: 120 Square Feet
- Dimensions: 12x10
Bedroom 4
- Features: Vinyl Plank
- Level: Main
- Area: 192 Square Feet
- Dimensions: 16x12
Dining room
- Features: Vinyl Plank
- Level: Main
- Area: 130 Square Feet
- Dimensions: 13x10
Kitchen
- Features: Vinyl Plank
- Level: Main
- Area: 180 Square Feet
- Dimensions: 15x12
Laundry
- Features: Vinyl Plank
- Level: Main
- Area: 48 Square Feet
- Dimensions: 8x6
Living room
- Features: Vinyl Plank
- Level: Main
- Area: 180 Square Feet
- Dimensions: 15x12
Office
- Features: Vinyl Plank
- Level: Main
- Area: 285 Square Feet
- Dimensions: 19x15
Heating
- Natural Gas
Appliances
- Included: Dishwasher, Down Draft, Disposal, Microwave, Refrigerator, Water Heater
- Laundry: Main Level
Features
- Attic Pull Down Stairs, Double Vanity, Cathedral Ceiling(s), Kitchen Island, Entrance Foyer, Ceiling Fan(s), High Speed Internet, Pantry, Supplemental Storage, Walk-In Closet(s)
- Has basement: No
- Attic: Pull Down Stairs
- Number of fireplaces: 1
- Fireplace features: Gas Log
Interior area
- Total structure area: 2,208
- Total interior livable area: 2,208 sqft
Property
Parking
- Total spaces: 2
- Parking features: Attached
- Attached garage spaces: 2
Features
- Levels: Two
- Stories: 2
- Patio & porch: Covered, Deck
- Exterior features: Gutter Guards, Lighting, Fire Pit
- Has view: Yes
- View description: Pond
- Water view: Pond
- Waterfront features: Pond
Lot
- Size: 0.44 Acres
- Features: Mature Trees
Details
- Additional structures: Barn Mini
- Parcel number: 490608114095000600
- Horse amenities: None
Construction
Type & style
- Home type: SingleFamily
- Architectural style: Traditional
- Property subtype: Residential, Single Family Residence
Materials
- Vinyl With Brick
- Foundation: Block
Condition
- New construction: No
- Year built: 1996
Utilities & green energy
- Water: Municipal/City
- Utilities for property: Electricity Connected, Sewer Connected, Water Connected
Community & neighborhood
Location
- Region: Indianapolis
- Subdivision: Morningside
Price history
| Date | Event | Price |
|---|---|---|
| 4/29/2025 | Sold | $388,000-2.9%$176/sqft |
Source: | ||
| 4/2/2025 | Pending sale | $399,500$181/sqft |
Source: | ||
| 3/21/2025 | Listed for sale | $399,500+84.1%$181/sqft |
Source: | ||
| 10/30/2018 | Sold | $217,000-1.4%$98/sqft |
Source: | ||
| 9/11/2018 | Pending sale | $220,000$100/sqft |
Source: Elite Indy Realty Group #21593904 Report a problem | ||
Public tax history
| Year | Property taxes | Tax assessment |
|---|---|---|
| 2024 | $3,258 +23.5% | $274,100 -15.8% |
| 2023 | $2,637 +11% | $325,700 +23.6% |
| 2022 | $2,375 +9.9% | $263,600 +11% |
Find assessor info on the county website
Neighborhood: Snacks-Guion Creek
Nearby schools
GreatSchools rating
- 4/10Guion Creek Elementary SchoolGrades: K-5Distance: 0.7 mi
- 4/10Guion Creek Middle SchoolGrades: 6-8Distance: 0.9 mi
- 4/10Pike High SchoolGrades: 9-12Distance: 2.8 mi
Get a cash offer in 3 minutes
Find out how much your home could sell for in as little as 3 minutes with a no-obligation cash offer.
Estimated market value
$390,700

