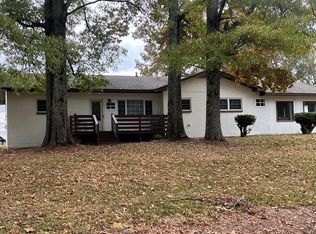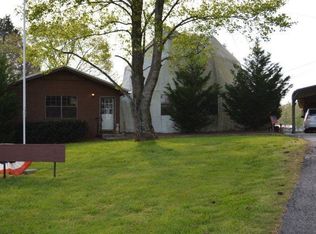Views like these don't come along everyday. Enjoy your evenings sitting on the back deck watching the adjoining farm land with donkeys and llamas. 3 bdrm. 2 custom tiled baths,gorgeous new vanities, new appliances in the kitchen including new countertops and sink. Gorgeous views from your lovely kitchen and separate large laundry room. Master on main with walk in closet. Upstairs is a dreamy over sized room to use for whatever your family needs or desires. Large detached garage with roll up door and workshop in the back. New HVAC and roof approx 2 Yrs old. Additional blown insulation. Purchaser to verify square footage.
This property is off market, which means it's not currently listed for sale or rent on Zillow. This may be different from what's available on other websites or public sources.

