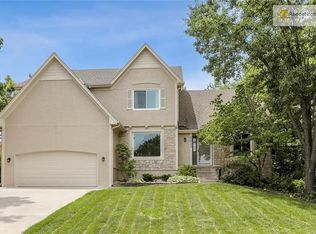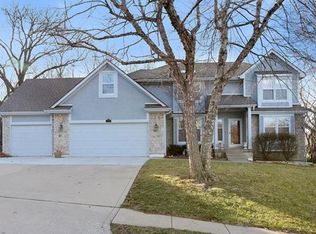Sold
Price Unknown
5018 Rene St, Shawnee, KS 66216
5beds
4,206sqft
Single Family Residence
Built in 1991
0.3 Acres Lot
$559,900 Zestimate®
$--/sqft
$4,448 Estimated rent
Home value
$559,900
$521,000 - $599,000
$4,448/mo
Zestimate® history
Loading...
Owner options
Explore your selling options
What's special
Goes live on Friday, September 5th. This one is a must see. Beautiful! It has everything that's on your wish list, such as a large kitchen, pantry, mud room, double stacked screen porches, two fireplaces, an office, four bedrooms on the second floor, whole house fan, one bedroom in the lower level, walk out finished basement that also includes a kitchenette, exercise room, climbing wall and amazing play house. There are closets, closets, and more closets. You won't believe the size of the primary bedroom closet!
Zillow last checked: 8 hours ago
Listing updated: October 13, 2025 at 08:15am
Listing Provided by:
Cynthia Schuch 816-830-0159,
ReeceNichols- Leawood Town Center
Bought with:
Tim Seibold, SP00045388
Coldwell Banker Regan Realtors
Source: Heartland MLS as distributed by MLS GRID,MLS#: 2571737
Facts & features
Interior
Bedrooms & bathrooms
- Bedrooms: 5
- Bathrooms: 4
- Full bathrooms: 3
- 1/2 bathrooms: 1
Dining room
- Description: Breakfast Area,Formal,Hearth Room,Kit/Family Combo
Heating
- Forced Air
Cooling
- Attic Fan, Electric
Appliances
- Included: Dishwasher, Disposal, Dryer, Exhaust Fan, Refrigerator, Built-In Electric Oven, Free-Standing Electric Oven, Stainless Steel Appliance(s), Washer
- Laundry: Bedroom Level, In Hall
Features
- Ceiling Fan(s), Painted Cabinets, Pantry, Smart Thermostat, Vaulted Ceiling(s), Walk-In Closet(s)
- Flooring: Carpet, Luxury Vinyl, Marble, Wood
- Windows: Window Coverings, Thermal Windows
- Basement: Basement BR,Concrete,Finished,Full,Walk-Out Access
- Number of fireplaces: 2
- Fireplace features: Hearth Room, Living Room
Interior area
- Total structure area: 4,206
- Total interior livable area: 4,206 sqft
- Finished area above ground: 2,750
- Finished area below ground: 1,456
Property
Parking
- Total spaces: 2
- Parking features: Attached, Garage Door Opener, Garage Faces Front
- Attached garage spaces: 2
Features
- Patio & porch: Patio, Porch, Screened
- Fencing: Partial
Lot
- Size: 0.30 Acres
- Features: City Limits, City Lot, Cul-De-Sac
Details
- Parcel number: FOREST TRACE LT 5 SHC 122A 5
Construction
Type & style
- Home type: SingleFamily
- Architectural style: Traditional
- Property subtype: Single Family Residence
Materials
- Lap Siding, Stone Trim, Stucco
- Roof: Composition
Condition
- Year built: 1991
Utilities & green energy
- Sewer: Public Sewer
- Water: Public
Green energy
- Energy efficient items: Appliances, Lighting, Thermostat, Water Heater
Community & neighborhood
Security
- Security features: Security System, Smart Door Lock, Smoke Detector(s)
Location
- Region: Shawnee
- Subdivision: Forest Trace
HOA & financial
HOA
- Has HOA: Yes
- HOA fee: $250 annually
- Services included: Trash
- Association name: Forest Trace
Other
Other facts
- Listing terms: Cash,Conventional,FHA,VA Loan
- Ownership: Private
- Road surface type: Paved
Price history
| Date | Event | Price |
|---|---|---|
| 10/8/2025 | Sold | -- |
Source: | ||
| 9/6/2025 | Pending sale | $535,000$127/sqft |
Source: | ||
| 9/5/2025 | Listed for sale | $535,000+42.7%$127/sqft |
Source: | ||
| 1/29/2020 | Sold | -- |
Source: | ||
| 12/16/2019 | Pending sale | $375,000$89/sqft |
Source: ReeceNichols - Leawood #2186237 Report a problem | ||
Public tax history
| Year | Property taxes | Tax assessment |
|---|---|---|
| 2024 | $5,247 +3.5% | $49,358 +4.5% |
| 2023 | $5,070 +6.4% | $47,230 +6.7% |
| 2022 | $4,766 | $44,252 +2.4% |
Find assessor info on the county website
Neighborhood: 66216
Nearby schools
GreatSchools rating
- 9/10Ray Marsh Elementary SchoolGrades: PK-6Distance: 1 mi
- 6/10Trailridge Middle SchoolGrades: 7-8Distance: 3.4 mi
- 7/10Shawnee Mission Northwest High SchoolGrades: 9-12Distance: 2.3 mi
Schools provided by the listing agent
- Elementary: Ray Marsh
- Middle: Trailridge
- High: SM Northwest
Source: Heartland MLS as distributed by MLS GRID. This data may not be complete. We recommend contacting the local school district to confirm school assignments for this home.
Get a cash offer in 3 minutes
Find out how much your home could sell for in as little as 3 minutes with a no-obligation cash offer.
Estimated market value$559,900
Get a cash offer in 3 minutes
Find out how much your home could sell for in as little as 3 minutes with a no-obligation cash offer.
Estimated market value
$559,900

