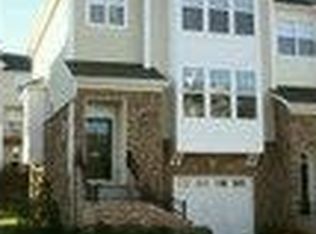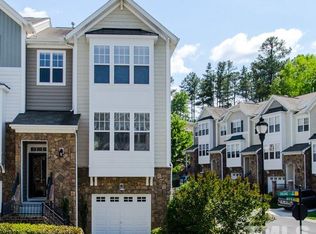Beautifully maintained townhouse nestled between Brier Creek and Crabtree Valley! Home features 4 spacious bedrooms, including first floor master/in-law suite. Second master on third floor. 1 car garage. Main living area boasts hardwood floors throughout, fireplace in living room, and separate dining room. Kitchen features upgraded cabinets, built in Microwave, and two pantries! Decks and Patios galore! W/D included. AMAZING community amenities featuring pool and fitness room. Sorry, no pets.
This property is off market, which means it's not currently listed for sale or rent on Zillow. This may be different from what's available on other websites or public sources.

