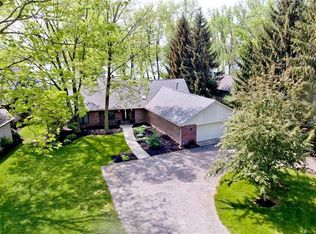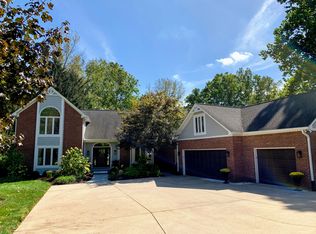Sold
$645,000
5019 Fall Creek Rd, Indianapolis, IN 46220
3beds
3,188sqft
Residential, Single Family Residence
Built in 1987
0.87 Acres Lot
$657,800 Zestimate®
$202/sqft
$2,739 Estimated rent
Home value
$657,800
$599,000 - $724,000
$2,739/mo
Zestimate® history
Loading...
Owner options
Explore your selling options
What's special
Lake living fifteen minutes from downtown Indianapolis. Completely updated waterfront home features 3 story great room w/frplc, hand scraped hrdwd flrs, master on main with ventless fireplace and vaulted ceilings, stainless steel Jenn-Air appliances, granite countertops, 3 remodeled bathrooms, private dock and over 1100 sq ft of decking overlooking your gorgeous lake view. Beautiful landscaping and mature trees make it hard to believe you are in the city! Check out these updates: 12/2016: Water softener and reverse osmosis drinking system, 05/2017: New roof, 05/2019: New Bryant AC system, 03/2020: New no-maintenance dock, 12/2021: New furnace, 12/2021: New hot water heater, 2021: Rainbird irrigation controller and WiFi w/rain sensor
Zillow last checked: 8 hours ago
Listing updated: November 21, 2024 at 05:51am
Listing Provided by:
Brian Wignall 317-797-3580,
F.C. Tucker Company
Bought with:
Aaron Galvin
F.C. Tucker Company
Source: MIBOR as distributed by MLS GRID,MLS#: 21998854
Facts & features
Interior
Bedrooms & bathrooms
- Bedrooms: 3
- Bathrooms: 3
- Full bathrooms: 2
- 1/2 bathrooms: 1
- Main level bathrooms: 2
- Main level bedrooms: 1
Primary bedroom
- Features: Hardwood
- Level: Main
- Area: 225 Square Feet
- Dimensions: 15x15
Bedroom 2
- Features: Carpet
- Level: Upper
- Area: 144 Square Feet
- Dimensions: 12x12
Bedroom 3
- Features: Carpet
- Level: Upper
- Area: 108 Square Feet
- Dimensions: 12x9
Bonus room
- Features: Carpet
- Level: Upper
- Area: 224 Square Feet
- Dimensions: 16x14
Great room
- Features: Hardwood
- Level: Main
- Area: 375 Square Feet
- Dimensions: 25x15
Kitchen
- Features: Tile-Ceramic
- Level: Main
- Area: 270 Square Feet
- Dimensions: 18x15
Laundry
- Features: Tile-Ceramic
- Level: Main
- Area: 48 Square Feet
- Dimensions: 8x6
Loft
- Features: Hardwood
- Level: Upper
- Area: 144 Square Feet
- Dimensions: 18x8
Sun room
- Features: Hardwood
- Level: Main
- Area: 120 Square Feet
- Dimensions: 12x10
Heating
- Forced Air
Cooling
- Has cooling: Yes
Appliances
- Included: Electric Cooktop, Dishwasher, Disposal, Kitchen Exhaust, Microwave, Oven, Range Hood, Refrigerator, Gas Water Heater
- Laundry: Main Level
Features
- Attic Stairway, Vaulted Ceiling(s), Walk-In Closet(s), Hardwood Floors, Breakfast Bar, Ceiling Fan(s), Double Vanity, Entrance Foyer, High Speed Internet, Kitchen Island, Pantry, Smart Thermostat
- Flooring: Hardwood
- Windows: Skylight(s), Windows Thermal
- Has basement: No
- Attic: Permanent Stairs
- Number of fireplaces: 2
- Fireplace features: Insert, Great Room, Masonry, Primary Bedroom
Interior area
- Total structure area: 3,188
- Total interior livable area: 3,188 sqft
Property
Parking
- Total spaces: 2
- Parking features: Attached
- Attached garage spaces: 2
- Details: Garage Parking Other(Finished Garage, Keyless Entry, Service Door)
Features
- Levels: Two
- Stories: 2
- Patio & porch: Deck, Wrap Around
- Exterior features: Sprinkler System
- Fencing: Fenced,Partial
Lot
- Size: 0.87 Acres
- Features: Storm Sewer, Mature Trees
Details
- Additional structures: Barn Storage
- Parcel number: 490703110011001400
- Other equipment: Radon System
- Horse amenities: None
Construction
Type & style
- Home type: SingleFamily
- Architectural style: A-Frame,Rustic
- Property subtype: Residential, Single Family Residence
Materials
- Cedar
- Foundation: Block
Condition
- New construction: No
- Year built: 1987
Utilities & green energy
- Water: Municipal/City
Community & neighborhood
Security
- Security features: Security Alarm Paid
Location
- Region: Indianapolis
- Subdivision: Lake Kesslerwood
HOA & financial
HOA
- Has HOA: Yes
- HOA fee: $210 annually
- Services included: Insurance, Maintenance
Price history
| Date | Event | Price |
|---|---|---|
| 11/20/2024 | Sold | $645,000$202/sqft |
Source: | ||
| 10/17/2024 | Pending sale | $645,000$202/sqft |
Source: | ||
| 10/16/2024 | Price change | $645,000-0.8%$202/sqft |
Source: | ||
| 9/27/2024 | Listed for sale | $650,000+36.8%$204/sqft |
Source: | ||
| 9/13/2016 | Sold | $475,000-6.7%$149/sqft |
Source: Public Record Report a problem | ||
Public tax history
| Year | Property taxes | Tax assessment |
|---|---|---|
| 2024 | $5,746 +15.3% | $548,700 +3.8% |
| 2023 | $4,985 +6.1% | $528,600 +16.9% |
| 2022 | $4,701 -3% | $452,300 +7.3% |
Find assessor info on the county website
Neighborhood: Devonshire
Nearby schools
GreatSchools rating
- 3/10Skiles Test Elementary SchoolGrades: PK-6Distance: 2.3 mi
- 3/10Belzer Middle SchoolGrades: 7-8Distance: 2.6 mi
- 3/10Lawrence Central High SchoolGrades: 9-12Distance: 2.5 mi
Get a cash offer in 3 minutes
Find out how much your home could sell for in as little as 3 minutes with a no-obligation cash offer.
Estimated market value
$657,800

