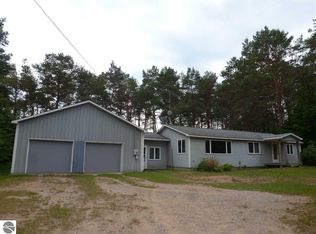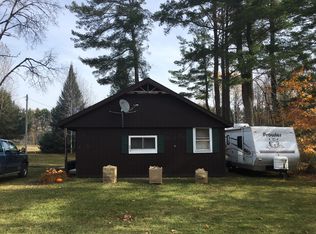Sold for $188,625
$188,625
5019 Golden Rd SE, Kalkaska, MI 49646
3beds
1,200sqft
Single Family Residence, Manufactured/Single Wide, Manufactured Home
Built in 1997
3.06 Acres Lot
$1,884,400 Zestimate®
$157/sqft
$1,657 Estimated rent
Home value
$1,884,400
Estimated sales range
Not available
$1,657/mo
Zestimate® history
Loading...
Owner options
Explore your selling options
What's special
SUPER SHARP! Everything well maintained! Great corner parcel offering privacy yet on a paved road! Great location just south of Kalkaska and east of East Lake for swimming, fishing and boating! Easy access to trails and thousands of acres of State land. Property has been immaculately maintained, 3BR, 2BA, spacious kitchen with a huge pantry, cozy screened porch to enjoy quiet evenings or have your morning coffee! Includes an approximately 24x26 attached garage with overhead doors on both ends!! Plenty of room for cars and toys! This would make a great starter home, retirement with everything on one level, or recreational getaway!
Zillow last checked: 8 hours ago
Listing updated: September 24, 2025 at 09:47am
Listed by:
Sandra Gunning 231-947-2050,
REMAX Bayshore - Kalkaska 231-258-8046
Bought with:
Jennifer Hastings, 6501391762
Key Realty One-TC
Source: NGLRMLS,MLS#: 1936372
Facts & features
Interior
Bedrooms & bathrooms
- Bedrooms: 3
- Bathrooms: 2
- Full bathrooms: 2
- Main level bathrooms: 2
- Main level bedrooms: 3
Primary bedroom
- Level: Main
- Area: 154
- Dimensions: 11 x 14
Bedroom 2
- Level: Main
- Area: 118.12
- Dimensions: 10.01 x 11.8
Bedroom 3
- Level: Main
- Area: 72
- Dimensions: 8 x 9
Primary bathroom
- Features: Private
Dining room
- Level: Main
Kitchen
- Level: Main
- Area: 213.06
- Dimensions: 13.4 x 15.9
Living room
- Level: Main
- Area: 238.96
- Dimensions: 17.02 x 14.04
Heating
- Forced Air, Propane
Appliances
- Included: Refrigerator, Oven/Range, Dishwasher
- Laundry: Main Level
Features
- Entrance Foyer, Pantry
- Flooring: Laminate, Carpet
- Windows: Curtain Rods
- Has fireplace: No
- Fireplace features: None
Interior area
- Total structure area: 1,200
- Total interior livable area: 1,200 sqft
- Finished area above ground: 1,200
- Finished area below ground: 0
Property
Parking
- Total spaces: 2
- Parking features: Attached, Garage Door Opener, Concrete Floors, Concrete, Private
- Attached garage spaces: 2
Accessibility
- Accessibility features: None
Features
- Levels: One
- Stories: 1
- Patio & porch: Screened
- Waterfront features: None
Lot
- Size: 3.06 Acres
- Features: Corner Lot, Wooded-Hardwoods, Level, Metes and Bounds
Details
- Additional structures: Shed(s)
- Parcel number: 4001002401101
- Zoning description: Residential,Forest/Recreational
Construction
Type & style
- Home type: MobileManufactured
- Architectural style: Mobile - Single Wide
- Property subtype: Single Family Residence, Manufactured/Single Wide, Manufactured Home
Materials
- Vinyl Siding
- Foundation: Pillar/Post/Pier
- Roof: Metal
Condition
- New construction: No
- Year built: 1997
Utilities & green energy
- Sewer: Private Sewer
- Water: Private
Community & neighborhood
Community
- Community features: None
Location
- Region: Kalkaska
- Subdivision: None
HOA & financial
HOA
- Services included: None
Other
Other facts
- Listing agreement: Exclusive Right Sell
- Price range: $188.6K - $188.6K
- Listing terms: Conventional,Cash
- Ownership type: Private Owner
- Road surface type: Gravel, Asphalt
Price history
| Date | Event | Price |
|---|---|---|
| 9/18/2025 | Sold | $188,625+4.8%$157/sqft |
Source: | ||
| 7/16/2025 | Listed for sale | $179,900$150/sqft |
Source: | ||
Public tax history
| Year | Property taxes | Tax assessment |
|---|---|---|
| 2024 | $747 +7.4% | $57,200 +14.6% |
| 2023 | $696 +5% | $49,900 +68% |
| 2022 | $663 | $29,700 +6.1% |
Find assessor info on the county website
Neighborhood: 49646
Nearby schools
GreatSchools rating
- 5/10Kalkaska Middle SchoolGrades: 6-8Distance: 7.9 mi
- 7/10Kalkaska High SchoolGrades: 9-12Distance: 7.5 mi
Schools provided by the listing agent
- District: Kalkaska Public Schools
Source: NGLRMLS. This data may not be complete. We recommend contacting the local school district to confirm school assignments for this home.

