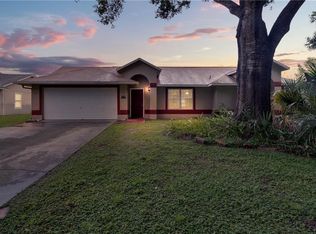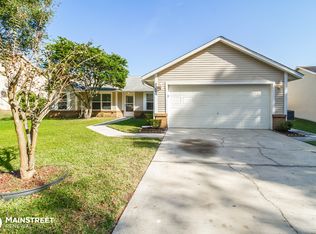Sold for $345,000
$345,000
5019 Log Wagon Rd, Ocoee, FL 34761
3beds
1,585sqft
Single Family Residence
Built in 1990
0.27 Acres Lot
$338,200 Zestimate®
$218/sqft
$2,384 Estimated rent
Home value
$338,200
$308,000 - $372,000
$2,384/mo
Zestimate® history
Loading...
Owner options
Explore your selling options
What's special
Welcome to this charming 3-bedroom, 2-bathroom home nestled in the desirable Sawmill neighborhood of Ocoee! Perfectly positioned on a quiet Cul-de-Sac, this home offers the ideal blend of comfort and convenience. As you enter, you'll be greeted by spacious living areas with easy-to-maintain laminate flooring throughout. The living room is perfect for relaxing or entertaining guests, while the well-sized kitchen provides plenty of counter space and room for your culinary adventures. The sliding doors offer a ton of natural light and access to the screened in patio. The master bedroom features a private en-suite bathroom for ultimate privacy, and the two additional bedrooms are generously sized with cozy carpet flooring, making them ideal for family, guests, or even a home office. A standout feature of this home is the large bonus room—an excellent space for a playroom, home gym, or even a media room! Step outside to your own private oasis, complete with an above-ground pool, perfect for those warm Florida days and entertaining family and friends. Located in the friendly Sawmill neighborhood, this home offers a quiet, safe environment, while still being just a short drive from local shops, schools, and major highways. Ideal for first-time home buyers or cash buyers looking for value, this home is a fantastic opportunity! Don't miss out on the chance to make this wonderful property yours. Schedule your showing today!
Zillow last checked: 8 hours ago
Listing updated: June 16, 2025 at 06:16pm
Listing Provided by:
Robert Aviles 772-486-2121,
KELLER WILLIAMS WINTER PARK 407-545-6430
Bought with:
Jean Julme, 3483959
CENTRIC REALTY SERVICES LLC
Source: Stellar MLS,MLS#: O6278684 Originating MLS: Orlando Regional
Originating MLS: Orlando Regional

Facts & features
Interior
Bedrooms & bathrooms
- Bedrooms: 3
- Bathrooms: 2
- Full bathrooms: 2
Primary bedroom
- Features: Dual Closets
- Level: First
- Area: 184 Square Feet
- Dimensions: 16x11.5
Bedroom 2
- Features: Built-in Closet
- Level: First
- Area: 120 Square Feet
- Dimensions: 10x12
Bedroom 3
- Features: Built-in Closet
- Level: First
- Area: 110 Square Feet
- Dimensions: 10x11
Kitchen
- Level: First
- Area: 161 Square Feet
- Dimensions: 14x11.5
Living room
- Level: First
- Area: 351 Square Feet
- Dimensions: 26x13.5
Heating
- Central
Cooling
- Central Air
Appliances
- Included: Dishwasher, Electric Water Heater, Microwave, Range, Refrigerator
- Laundry: Electric Dryer Hookup, Washer Hookup
Features
- Ceiling Fan(s), High Ceilings, Solid Surface Counters, Split Bedroom
- Flooring: Tile
- Doors: Sliding Doors
- Has fireplace: No
Interior area
- Total structure area: 2,022
- Total interior livable area: 1,585 sqft
Property
Parking
- Total spaces: 2
- Parking features: Garage - Attached
- Attached garage spaces: 2
Features
- Levels: One
- Stories: 1
- Exterior features: Lighting, Sidewalk
- Has private pool: Yes
- Pool features: Above Ground
Lot
- Size: 0.27 Acres
Details
- Parcel number: 032228785902170
- Zoning: R-1A
- Special conditions: None
Construction
Type & style
- Home type: SingleFamily
- Property subtype: Single Family Residence
Materials
- Stucco, Wood Frame (FSC Certified)
- Foundation: Slab
- Roof: Shingle
Condition
- New construction: No
- Year built: 1990
Utilities & green energy
- Sewer: Septic Tank
- Water: Public
- Utilities for property: Cable Available, Electricity Connected, Public, Water Connected
Community & neighborhood
Location
- Region: Ocoee
- Subdivision: SAWMILL PH 02
HOA & financial
HOA
- Has HOA: Yes
- HOA fee: $13 monthly
- Association name: Laura Keller
- Association phone: 407-647-2622
Other fees
- Pet fee: $0 monthly
Other financial information
- Total actual rent: 0
Other
Other facts
- Listing terms: Cash,Conventional,VA Loan
- Ownership: Fee Simple
- Road surface type: Asphalt
Price history
| Date | Event | Price |
|---|---|---|
| 6/16/2025 | Sold | $345,000+0.3%$218/sqft |
Source: | ||
| 5/8/2025 | Pending sale | $344,000$217/sqft |
Source: | ||
| 4/25/2025 | Price change | $344,000-2.8%$217/sqft |
Source: | ||
| 3/4/2025 | Price change | $354,000-2.7%$223/sqft |
Source: | ||
| 2/27/2025 | Pending sale | $364,000$230/sqft |
Source: | ||
Public tax history
| Year | Property taxes | Tax assessment |
|---|---|---|
| 2024 | $5,290 +7.5% | $284,290 +10% |
| 2023 | $4,920 +9.6% | $258,445 +10% |
| 2022 | $4,490 +9.5% | $234,950 +10% |
Find assessor info on the county website
Neighborhood: 34761
Nearby schools
GreatSchools rating
- 7/10Prairie Lake ElementaryGrades: PK-5Distance: 0.3 mi
- 5/10Ocoee Middle SchoolGrades: 6-8Distance: 3.2 mi
- 2/10Wekiva High SchoolGrades: 9-12Distance: 3.3 mi
Schools provided by the listing agent
- Elementary: Prairie Lake Elementary
- Middle: Ocoee Middle
- High: Wekiva High
Source: Stellar MLS. This data may not be complete. We recommend contacting the local school district to confirm school assignments for this home.
Get a cash offer in 3 minutes
Find out how much your home could sell for in as little as 3 minutes with a no-obligation cash offer.
Estimated market value
$338,200

