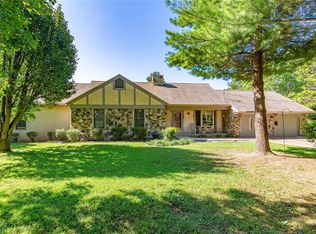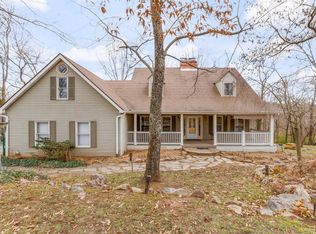Closed
Listing Provided by:
Misty D Bloom 573-631-8199,
My Real Estate, LLC
Bought with: Cross Creek Realty LLC
Price Unknown
5019 London Rd, Farmington, MO 63640
4beds
3,504sqft
Single Family Residence
Built in 1998
3.08 Acres Lot
$458,600 Zestimate®
$--/sqft
$2,566 Estimated rent
Home value
$458,600
$422,000 - $495,000
$2,566/mo
Zestimate® history
Loading...
Owner options
Explore your selling options
What's special
Endless Opportunities with this secluded home on 3 acres! Just outside of Farmington you will find the most Spacious of living at desired levels. Over 3500 sq ft on the main level of this Ranch with full unfinished basement with walk-out (Garage Bay). On this gorgeous patch of curb appeal, you will be attracted immediately with the circle drive and mature trees. This home is practical and has endless potential for an array of living styles designed for you. This 40 x 60 detached 3 Bay 2 story garage even has the completion of drywall all through-out the upstairs. You will spend more time outside enjoying the tour of the secluded backyard with large patio and scalloped privacy fence. Enter the Formal Entry with Formal Dining into vaulted ceilings in the living room along with gas fireplace. Nice wood floors and open stairwell! Enjoy your kitchen everyday featuring center island, bar area, breakfast area, and work area/coffee bar/Central Vac & Spacious main floor laundry with window.
Zillow last checked: 8 hours ago
Listing updated: April 28, 2025 at 05:16pm
Listing Provided by:
Misty D Bloom 573-631-8199,
My Real Estate, LLC
Bought with:
Kate D Ward, 2012018310
Cross Creek Realty LLC
Source: MARIS,MLS#: 22064979 Originating MLS: Mineral Area Board of REALTORS
Originating MLS: Mineral Area Board of REALTORS
Facts & features
Interior
Bedrooms & bathrooms
- Bedrooms: 4
- Bathrooms: 3
- Full bathrooms: 2
- 1/2 bathrooms: 1
- Main level bathrooms: 3
- Main level bedrooms: 4
Primary bedroom
- Features: Wall Covering: Some
- Level: Main
- Area: 288
- Dimensions: 16x18
Bedroom
- Features: Wall Covering: Some
- Level: Main
- Area: 224
- Dimensions: 14x16
Bedroom
- Features: Wall Covering: Some
- Level: Main
- Area: 165
- Dimensions: 11x15
Primary bathroom
- Features: Wall Covering: Some
- Level: Main
- Area: 135
- Dimensions: 9x15
Bathroom
- Features: Wall Covering: Some
- Level: Main
- Area: 45
- Dimensions: 5x9
Bonus room
- Features: Wall Covering: Some
- Level: Main
- Area: 624
- Dimensions: 24x26
Dining room
- Features: Wall Covering: Some
- Level: Main
- Area: 169
- Dimensions: 13x13
Kitchen
- Features: Wall Covering: Some
- Level: Main
- Area: 312
- Dimensions: 13x24
Laundry
- Features: Wall Covering: Some
- Level: Main
- Area: 96
- Dimensions: 8x12
Living room
- Features: Wall Covering: Some
- Level: Main
- Area: 336
- Dimensions: 16x21
Heating
- Baseboard, Electric
Cooling
- Central Air, Electric
Appliances
- Included: Electric Water Heater, Dishwasher, Range
- Laundry: Main Level
Features
- Basement: Unfinished,Walk-Out Access
- Number of fireplaces: 1
- Fireplace features: Living Room
Interior area
- Total structure area: 3,504
- Total interior livable area: 3,504 sqft
- Finished area above ground: 3,504
- Finished area below ground: 0
Property
Parking
- Total spaces: 2
- Parking features: Attached, Garage
- Attached garage spaces: 2
Features
- Levels: One
Lot
- Size: 3.08 Acres
- Dimensions: 3.08
- Features: Level
Details
- Additional structures: Outbuilding
- Parcel number: 104019000000002.05
- Special conditions: Standard
Construction
Type & style
- Home type: SingleFamily
- Architectural style: Ranch
- Property subtype: Single Family Residence
Condition
- Year built: 1998
Utilities & green energy
- Sewer: Septic Tank
- Water: Well
- Utilities for property: Natural Gas Available
Community & neighborhood
Location
- Region: Farmington
Other
Other facts
- Listing terms: Cash,Conventional,FHA,Other,USDA Loan,VA Loan
- Ownership: Private
Price history
| Date | Event | Price |
|---|---|---|
| 3/28/2023 | Sold | -- |
Source: | ||
| 3/16/2023 | Pending sale | $375,000$107/sqft |
Source: | ||
| 2/21/2023 | Contingent | $375,000$107/sqft |
Source: | ||
| 1/31/2023 | Listed for sale | $375,000$107/sqft |
Source: | ||
| 1/17/2023 | Contingent | $375,000$107/sqft |
Source: | ||
Public tax history
| Year | Property taxes | Tax assessment |
|---|---|---|
| 2024 | $3,293 -4% | $66,850 -3.8% |
| 2023 | $3,430 +0.2% | $69,510 +0.4% |
| 2022 | $3,423 +0.3% | $69,260 |
Find assessor info on the county website
Neighborhood: 63640
Nearby schools
GreatSchools rating
- 4/10Jefferson Elementary SchoolGrades: 1-4Distance: 1.7 mi
- 6/10Farmington Middle SchoolGrades: 7-8Distance: 3.1 mi
- 5/10Farmington Sr. High SchoolGrades: 9-12Distance: 3.2 mi
Schools provided by the listing agent
- Elementary: Farmington R-Vii
- Middle: Farmington Middle
- High: Farmington Sr. High
Source: MARIS. This data may not be complete. We recommend contacting the local school district to confirm school assignments for this home.
Sell for more on Zillow
Get a free Zillow Showcase℠ listing and you could sell for .
$458,600
2% more+ $9,172
With Zillow Showcase(estimated)
$467,772
