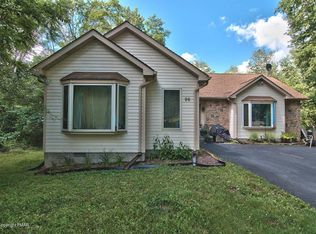CHARMING BI-LEVEL Nice 3BR 3 Full Bath Bi-Level Home Offers FULLY FINISHED LOWER LEVEL Walk-Out w/ Potential In-Law Suite Situated in Quaint Lake of the Pines Neighborhood w/ Large Flat Backyard! Main Level Offers Modern Eat-In Kitchen w/ Breakfast Dining Area Plus Dining Room w/ Sliders to Deck & Spacious Living Room w/ Wood-Burning Fireplace! Master Bedroom has Walk-In Closet & Private En-Suite Bath! 2 Additional Sizable Bedrooms w/ Full Closet & Main Bath! Lower Level Offers Expansive Finished FAMILY ROOM/REC ROOM or Potential In-Law Suite w/ Full 3rd Bathroom! Utility Closet & Garage has Additional Storage Space! Outdoors has Upper Level Deck Overlooking Flat Cleared Backyard! Quaint Lake Amenity Community w/ Lake, Outdoor Pool & Clubhouse Conveniently Located off Route 209! MUST SEE!
This property is off market, which means it's not currently listed for sale or rent on Zillow. This may be different from what's available on other websites or public sources.
