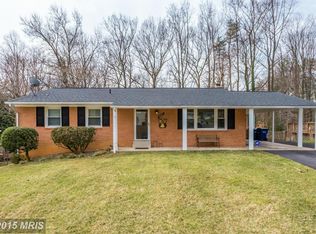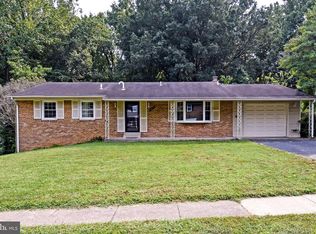Sold for $960,000 on 10/09/25
$960,000
5019 Powell Rd, Fairfax, VA 22032
5beds
3,080sqft
Single Family Residence
Built in 1972
0.28 Acres Lot
$963,400 Zestimate®
$312/sqft
$4,240 Estimated rent
Home value
$963,400
$906,000 - $1.02M
$4,240/mo
Zestimate® history
Loading...
Owner options
Explore your selling options
What's special
Come see us before the big game starts, 11-1 on Sunday! Step in to timeless style and spacious comfort at this lovely colonial style home in the Maywood Terrace neighborhood of Fairfax, sought after for its location, schools, and community. This layout offers an ideal option for those looking for space for everyone and more. The main floor has a front facing office, a large light filled living room, and an open style kitchen/dining room. The kitchen cabinets are a quality product with many options for storing all of your things....even a pull out PANTRY! The laundry is also on the main level as well as a powder room...easily accessible when walking in from the attached garage. Upstairs you'll find a tranquil and inviting primary bedroom. The primary bathroom has been completely remodeled and features a double vanity and walk in shower. The three remaining bedrooms are all spacious and bright with plenty of closet space, making it hard to chose your favorite! The hall bath has also been remodeled and features a tub shower and a large vanity. In the basement you'll find a cozy den with fireplace, rec room space, and a LARGE PRIVATE SUITE complete with a brand new bathroom, walk in closet and a room for your guests/inlaws/au pair. An expansive backyard and two-level deck gives you many outdoor options as well. Maywood Terrace offers a nearby community pool with no waiting list and access to easy commuting options. Nearby you'll find nature trails, Lake Royal, sports fields, and Robinson pyramid schools. Schedule a showing or stop by our open houses to see it for yourself!
Zillow last checked: 8 hours ago
Listing updated: October 09, 2025 at 02:24pm
Listed by:
Mary Afton-Tarr 703-559-4273,
Long & Foster Real Estate, Inc.,
Listing Team: Property Sisters The Mary & Cathy Team
Bought with:
Victoria Ro, 022504794
Pearson Smith Realty, LLC
Source: Bright MLS,MLS#: VAFX2262780
Facts & features
Interior
Bedrooms & bathrooms
- Bedrooms: 5
- Bathrooms: 4
- Full bathrooms: 3
- 1/2 bathrooms: 1
- Main level bathrooms: 1
Primary bedroom
- Features: Flooring - Carpet, Attached Bathroom
- Level: Upper
Bedroom 2
- Features: Flooring - Carpet
- Level: Upper
Bedroom 3
- Features: Flooring - Carpet
- Level: Upper
Bedroom 4
- Features: Flooring - Carpet
- Level: Upper
Primary bathroom
- Features: Bathroom - Walk-In Shower, Double Sink, Flooring - Ceramic Tile
- Level: Upper
Bathroom 1
- Features: Flooring - Ceramic Tile
- Level: Main
Bathroom 2
- Features: Bathroom - Tub Shower
- Level: Upper
Bathroom 3
- Features: Bathroom - Walk-In Shower
- Level: Lower
Dining room
- Features: Flooring - HardWood, Lighting - Ceiling
- Level: Main
Family room
- Features: Fireplace - Wood Burning, Flooring - Luxury Vinyl Plank
- Level: Lower
Other
- Features: Flooring - Luxury Vinyl Plank, Walk-In Closet(s)
- Level: Lower
Kitchen
- Features: Countertop(s) - Quartz, Crown Molding, Flooring - Ceramic Tile, Kitchen Island, Kitchen - Gas Cooking, Lighting - Pendants, Recessed Lighting, Pantry
- Level: Main
Laundry
- Level: Main
Living room
- Features: Flooring - HardWood, Window Treatments
- Level: Main
Office
- Features: Flooring - HardWood, Lighting - Ceiling
- Level: Main
Heating
- Forced Air, Natural Gas
Cooling
- Central Air, Electric
Appliances
- Included: Gas Water Heater
- Laundry: Laundry Room
Features
- Dry Wall
- Flooring: Carpet, Ceramic Tile, Hardwood, Laminate
- Windows: Storm Window(s)
- Basement: Full,Finished,Walk-Out Access
- Number of fireplaces: 1
Interior area
- Total structure area: 3,080
- Total interior livable area: 3,080 sqft
- Finished area above ground: 2,280
- Finished area below ground: 800
Property
Parking
- Total spaces: 1
- Parking features: Garage Faces Front, Attached
- Attached garage spaces: 1
Accessibility
- Accessibility features: None
Features
- Levels: Two
- Stories: 2
- Pool features: Community
Lot
- Size: 0.28 Acres
Details
- Additional structures: Above Grade, Below Grade
- Parcel number: 0693 07 0046A
- Zoning: 131
- Special conditions: Standard
Construction
Type & style
- Home type: SingleFamily
- Architectural style: Colonial
- Property subtype: Single Family Residence
Materials
- Aluminum Siding
- Foundation: Block
Condition
- New construction: No
- Year built: 1972
Utilities & green energy
- Sewer: Public Sewer
- Water: Public
Community & neighborhood
Location
- Region: Fairfax
- Subdivision: Maywood Terrace
HOA & financial
HOA
- Has HOA: Yes
- HOA fee: $30 annually
Other
Other facts
- Listing agreement: Exclusive Right To Sell
- Ownership: Fee Simple
Price history
| Date | Event | Price |
|---|---|---|
| 10/9/2025 | Sold | $960,000-1.5%$312/sqft |
Source: | ||
| 9/17/2025 | Contingent | $974,500$316/sqft |
Source: | ||
| 8/22/2025 | Listed for sale | $974,500+94.9%$316/sqft |
Source: | ||
| 1/13/2005 | Sold | $500,000+100%$162/sqft |
Source: Public Record Report a problem | ||
| 8/3/1998 | Sold | $250,000$81/sqft |
Source: Public Record Report a problem | ||
Public tax history
| Year | Property taxes | Tax assessment |
|---|---|---|
| 2025 | $9,845 +9.2% | $851,670 +9.5% |
| 2024 | $9,013 +4.1% | $777,950 +1.4% |
| 2023 | $8,657 +9.2% | $767,140 +10.7% |
Find assessor info on the county website
Neighborhood: Kings Park West
Nearby schools
GreatSchools rating
- 6/10Laurel Ridge Elementary SchoolGrades: PK-6Distance: 0.7 mi
- 7/10Robinson SecondaryGrades: 7-12Distance: 1 mi
Schools provided by the listing agent
- Elementary: Laurel Ridge
- Middle: Robinson Secondary School
- High: Robinson Secondary School
- District: Fairfax County Public Schools
Source: Bright MLS. This data may not be complete. We recommend contacting the local school district to confirm school assignments for this home.
Get a cash offer in 3 minutes
Find out how much your home could sell for in as little as 3 minutes with a no-obligation cash offer.
Estimated market value
$963,400
Get a cash offer in 3 minutes
Find out how much your home could sell for in as little as 3 minutes with a no-obligation cash offer.
Estimated market value
$963,400

