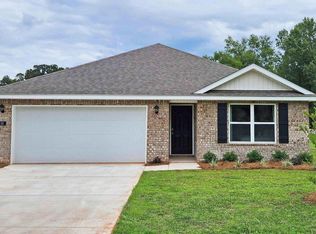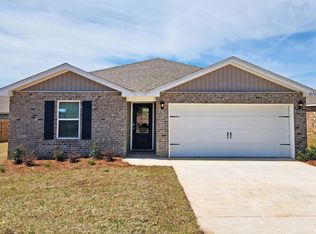Closed
Price Unknown
5019 Quail Ridge Dr, Jackson, MS 39212
4beds
1,497sqft
Residential, Single Family Residence
Built in 2025
0.25 Acres Lot
$211,800 Zestimate®
$--/sqft
$1,774 Estimated rent
Home value
$211,800
$174,000 - $258,000
$1,774/mo
Zestimate® history
Loading...
Owner options
Explore your selling options
What's special
Step into the Freeport, a stunning floorplan at Serenity Lake, our picturesque new home community in the charming city of Pearl, MS. This thoughtfully designed home offers 4 bedrooms, 2 baths, and a 2-car garage, all within 1,497 square feet of beautifully planned living space.
As you enter from the covered entry, you're welcomed by an inviting foyer and hallway. Just down the hall, you'll find a full bathroom conveniently situated between bedrooms 2 and 3, providing ample privacy and accessibility. On the opposite side of the foyer, a smaller hallway leads to bedroom 4, the laundry space, and garage access.
Moving further into the home, you'll discover a seamless blend of the modern kitchen and a bright, airy living space. Perfect for family gatherings and entertaining, the kitchen boasts elegant granite countertops, stainless steel appliances, a pantry, shaker-style cabinetry, and a central island with bar seating. The living space is bathed in natural light from numerous windows and features higher tray ceilings for a serene and open atmosphere. Step outside through the living area to a covered back patio, ideal for enjoying peaceful mornings or afternoons.
The primary suite, located just off the dining space, offers a private retreat with airy windows and tray ceilings. The ensuite bath includes a luxurious garden tub, a separate shower, dual granite vanities, a linen closet, and a spacious walk-in closet.
Each Freeport plan also includes our Smart Home technology package, offering convenience and peace of mind.
Seller is offering buyer(s) a concession which can be used toward closing costs, interest rate buy downs, upgraded appliances or blinds.
Zillow last checked: 8 hours ago
Listing updated: July 01, 2025 at 05:24am
Listed by:
William C Moody 251-370-5449,
D R Horton Inc
Bought with:
Ossiea Lake, S42168
Keystone Realty Corporation
Source: MLS United,MLS#: 4103458
Facts & features
Interior
Bedrooms & bathrooms
- Bedrooms: 4
- Bathrooms: 2
- Full bathrooms: 2
Heating
- Central
Cooling
- Central Air
Appliances
- Included: Electric Range
Features
- Flooring: Vinyl, Carpet
- Has fireplace: No
Interior area
- Total structure area: 1,497
- Total interior livable area: 1,497 sqft
Property
Parking
- Total spaces: 2
- Parking features: Garage
- Garage spaces: 2
Features
- Levels: One
- Stories: 1
- Exterior features: None
Lot
- Size: 0.25 Acres
- Features: Front Yard, Interior Lot, Landscaped
Details
- Parcel number: Unassigned
- Zoning description: Single Family Residence
Construction
Type & style
- Home type: SingleFamily
- Architectural style: Traditional
- Property subtype: Residential, Single Family Residence
Materials
- Vinyl, Brick
- Foundation: Post-Tension
- Roof: Architectural Shingles
Condition
- New construction: Yes
- Year built: 2025
Utilities & green energy
- Sewer: Public Sewer
- Water: Public
- Utilities for property: Cable Available, Electricity Connected, Natural Gas Connected, Sewer Connected, Water Connected
Community & neighborhood
Location
- Region: Jackson
- Subdivision: Foxwood
Price history
| Date | Event | Price |
|---|---|---|
| 7/1/2025 | Sold | -- |
Source: MLS United #4103458 Report a problem | ||
| 6/3/2025 | Pending sale | $228,455$153/sqft |
Source: MLS United #4103458 Report a problem | ||
| 5/28/2025 | Price change | $228,455+3.9%$153/sqft |
Source: MLS United #4103458 Report a problem | ||
| 5/10/2025 | Price change | $219,900+1.4%$147/sqft |
Source: MLS United #4103458 Report a problem | ||
| 2/10/2025 | Pending sale | $216,900$145/sqft |
Source: MLS United #4103458 Report a problem | ||
Public tax history
Tax history is unavailable.
Neighborhood: 39212
Nearby schools
GreatSchools rating
- 3/10Timberlawn Elementary SchoolGrades: PK-5Distance: 0.8 mi
- 8/10Northwest Middle SchoolGrades: 6-8Distance: 9 mi
- 5/10Forest Hill High SchoolGrades: 9-12Distance: 1.6 mi
Schools provided by the listing agent
- Elementary: Timberlawn
- Middle: Bailey Magnet
- High: Forest Hill
Source: MLS United. This data may not be complete. We recommend contacting the local school district to confirm school assignments for this home.

