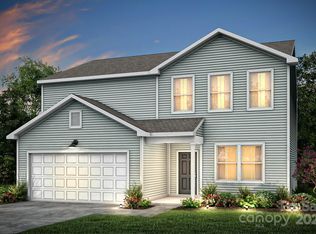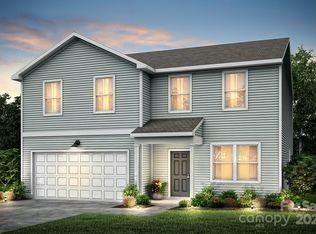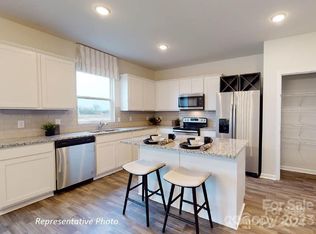Closed
$325,000
502 Amhurst St SW #1, Concord, NC 28025
3beds
1,841sqft
Single Family Residence
Built in 2025
0.15 Acres Lot
$325,200 Zestimate®
$177/sqft
$2,237 Estimated rent
Home value
$325,200
$299,000 - $351,000
$2,237/mo
Zestimate® history
Loading...
Owner options
Explore your selling options
What's special
The Wylie plan is a one-of-a-kind in Autumn Park! The home offers 3 bedrooms, 2 1/2 bathrooms, loft, and 2 car side load garage. Stepping into the home, you'll enjoy the open concept gathering room & kitchen. The kitchen offers granite countertops, white shaker cabinets, stainless steel appliances, and generous sized kitchen island that will fit 2-3 bar stools. On the upper level you will find the spacious loft, primary bedroom & bathroom, two more additional bedrooms, laundry room and lots of closet space. In the primary suite you will find it very spacious. It has two large walk-in closets along with en-suite bathroom. In the bathroom you will find dual sinks with cortex countertops, large shower with glass doors, and a linen closet. The home is close to restaurants, shopping, and only 8 minutes from Harrisburg. $10,000 in Seller Credits with the use of our Preferred Lender.
Zillow last checked: 8 hours ago
Listing updated: April 24, 2025 at 06:33am
Listing Provided by:
Ryan Emery ryan.emery@pulte.com,
Pulte Home Corporation
Bought with:
Murali Venkatraman
Ram Realty LLC
Source: Canopy MLS as distributed by MLS GRID,MLS#: 4183428
Facts & features
Interior
Bedrooms & bathrooms
- Bedrooms: 3
- Bathrooms: 3
- Full bathrooms: 2
- 1/2 bathrooms: 1
Primary bedroom
- Level: Upper
Bedroom s
- Level: Upper
Bedroom s
- Level: Upper
Heating
- Heat Pump
Cooling
- Heat Pump
Appliances
- Included: Dishwasher, Disposal, Dryer, Electric Range, Microwave, Washer/Dryer
- Laundry: Electric Dryer Hookup, Inside, Laundry Room, Upper Level, Washer Hookup
Features
- Has basement: No
Interior area
- Total structure area: 1,841
- Total interior livable area: 1,841 sqft
- Finished area above ground: 1,841
- Finished area below ground: 0
Property
Parking
- Total spaces: 2
- Parking features: Driveway, Garage Faces Side, Garage on Main Level
- Garage spaces: 2
- Has uncovered spaces: Yes
Features
- Levels: Two
- Stories: 2
Lot
- Size: 0.14 Acres
Details
- Parcel number: 55297500890000
- Zoning: RM-2
- Special conditions: Standard
Construction
Type & style
- Home type: SingleFamily
- Property subtype: Single Family Residence
Materials
- Vinyl
- Foundation: Slab
Condition
- New construction: Yes
- Year built: 2025
Utilities & green energy
- Sewer: County Sewer
- Water: County Water
Community & neighborhood
Location
- Region: Concord
- Subdivision: Autumn Park
Other
Other facts
- Road surface type: Concrete, Paved
Price history
| Date | Event | Price |
|---|---|---|
| 3/28/2025 | Sold | $325,000-1.5%$177/sqft |
Source: | ||
| 2/5/2025 | Pending sale | $329,990$179/sqft |
Source: | ||
| 2/3/2025 | Price change | $329,990-7%$179/sqft |
Source: | ||
| 12/15/2024 | Price change | $354,990-2.7%$193/sqft |
Source: | ||
| 10/11/2024 | Price change | $364,990-3.9%$198/sqft |
Source: | ||
Public tax history
Tax history is unavailable.
Neighborhood: 28025
Nearby schools
GreatSchools rating
- 5/10Rocky River ElementaryGrades: PK-5Distance: 2.4 mi
- 5/10J N Fries Middle SchoolGrades: 6-8Distance: 0.8 mi
- 5/10West Cabarrus HighGrades: 9-12Distance: 3.9 mi
Schools provided by the listing agent
- Elementary: Rocky River
- Middle: J.N. Fries
- High: Central Cabarrus
Source: Canopy MLS as distributed by MLS GRID. This data may not be complete. We recommend contacting the local school district to confirm school assignments for this home.
Get a cash offer in 3 minutes
Find out how much your home could sell for in as little as 3 minutes with a no-obligation cash offer.
Estimated market value
$325,200
Get a cash offer in 3 minutes
Find out how much your home could sell for in as little as 3 minutes with a no-obligation cash offer.
Estimated market value
$325,200


