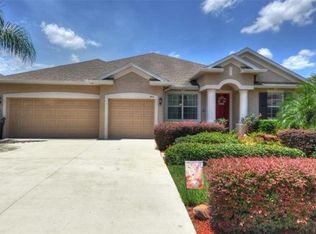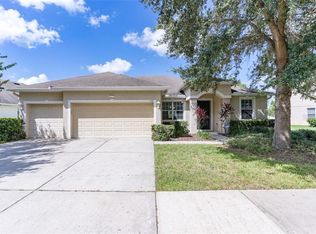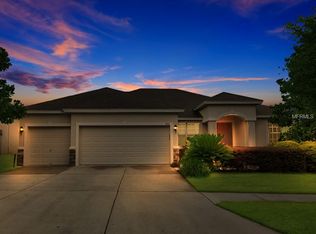Sold for $491,000
$491,000
502 Arch Ridge Loop, Seffner, FL 33584
4beds
3,076sqft
Single Family Residence
Built in 2006
0.28 Acres Lot
$486,800 Zestimate®
$160/sqft
$3,253 Estimated rent
Home value
$486,800
$453,000 - $526,000
$3,253/mo
Zestimate® history
Loading...
Owner options
Explore your selling options
What's special
Welcome to Seffner's Kingsway neighborhood! This 2 story home offers 3076 square feet, 4 bedrooms, 4 bathrooms, office, bonus space and a 3 car garage. A light filled foyer greets you as you step inside to the formal dining room directly to your right and formal living room to your left. Continue on to the open concept kitchen and family room. The kitchen has granite counters, handsome wood cabinetry, stainless steel appliances, double oven, center island for extra prep space, closet pantry, small dining area and eat up counter height bar for extra eating or homework space. Sliding doors give view to the screened lanai with full outdoor kitchen and fenced backyard - creating a perfect outdoor oasis with room for a pool! Glass French doors directly off of the kitchen lead to an office or extra bedroom. The split floor plan creates privacy with the Primary Suite set to one side of the home and includes tray ceilings, bay window, double vanity, soaking tub, step in shower and walk in closet. The three secondary bedrooms are separate, one with access to the screened lanai, and have 2 full bathrooms to share. Upstairs is a large bonus area with full bathroom - perfect for another living area, play room, office, media room or 5th bedroom. Great central location close to shopping, restaurants and the interstate. It's good to be home!
Zillow last checked: 8 hours ago
Listing updated: September 08, 2025 at 07:00am
Listing Provided by:
Trish Carter 813-661-4700,
CARTER COMPANY REALTORS 813-661-4700
Bought with:
Lacy Chambers, 3438621
DALTON WADE INC
Source: Stellar MLS,MLS#: TB8392787 Originating MLS: Suncoast Tampa
Originating MLS: Suncoast Tampa

Facts & features
Interior
Bedrooms & bathrooms
- Bedrooms: 4
- Bathrooms: 4
- Full bathrooms: 4
Primary bedroom
- Features: Walk-In Closet(s)
- Level: First
Bedroom 4
- Features: Built-in Closet
- Level: Second
Dining room
- Level: First
Family room
- Level: First
Kitchen
- Level: First
Living room
- Level: First
Heating
- Central
Cooling
- Central Air
Appliances
- Included: None
- Laundry: Inside
Features
- Ceiling Fan(s), Eating Space In Kitchen, Kitchen/Family Room Combo, Living Room/Dining Room Combo, Primary Bedroom Main Floor, Stone Counters, Thermostat, Tray Ceiling(s), Walk-In Closet(s)
- Flooring: Carpet, Tile, Hardwood
- Doors: Sliding Doors
- Has fireplace: No
Interior area
- Total structure area: 4,270
- Total interior livable area: 3,076 sqft
Property
Parking
- Total spaces: 3
- Parking features: Driveway
- Attached garage spaces: 3
- Has uncovered spaces: Yes
- Details: Garage Dimensions: 20x30
Features
- Levels: Two
- Stories: 2
- Patio & porch: Covered, Patio, Screened
- Exterior features: Sidewalk
- Fencing: Vinyl
Lot
- Size: 0.28 Acres
- Dimensions: 74.42 x 164
- Features: City Lot, Sidewalk
- Residential vegetation: Trees/Landscaped
Details
- Additional structures: Outdoor Kitchen
- Parcel number: U26282093A00000800010.0
- Zoning: PD
- Special conditions: None
Construction
Type & style
- Home type: SingleFamily
- Property subtype: Single Family Residence
Materials
- Stucco
- Foundation: Slab
- Roof: Shingle
Condition
- New construction: No
- Year built: 2006
Utilities & green energy
- Sewer: Public Sewer
- Water: Public
- Utilities for property: BB/HS Internet Available, Cable Available, Electricity Available, Phone Available, Public, Sewer Available, Water Available
Community & neighborhood
Location
- Region: Seffner
- Subdivision: KINGSWAY PH 2
HOA & financial
HOA
- Has HOA: Yes
- HOA fee: $71 monthly
- Association name: Kingsway Estates HOA/Breeze Home
- Association phone: 813-565-4663
Other fees
- Pet fee: $0 monthly
Other financial information
- Total actual rent: 0
Other
Other facts
- Ownership: Fee Simple
- Road surface type: Paved
Price history
| Date | Event | Price |
|---|---|---|
| 11/14/2025 | Sold | $491,000$160/sqft |
Source: Public Record Report a problem | ||
| 9/5/2025 | Sold | $491,000-1.8%$160/sqft |
Source: | ||
| 7/14/2025 | Pending sale | $499,900$163/sqft |
Source: | ||
| 7/1/2025 | Price change | $499,900-7.4%$163/sqft |
Source: | ||
| 6/5/2025 | Listed for sale | $539,900+5.9%$176/sqft |
Source: | ||
Public tax history
| Year | Property taxes | Tax assessment |
|---|---|---|
| 2024 | $9,374 +7.9% | $491,298 +8.5% |
| 2023 | $8,690 +96.5% | $452,750 +78.7% |
| 2022 | $4,423 +1.1% | $253,336 +3% |
Find assessor info on the county website
Neighborhood: 33584
Nearby schools
GreatSchools rating
- 3/10Bailey Elementary SchoolGrades: PK-5Distance: 2.1 mi
- 3/10Burnett Middle SchoolGrades: 6-8Distance: 0.6 mi
- 6/10Strawberry Crest High SchoolGrades: 9-12Distance: 2.3 mi
Schools provided by the listing agent
- Elementary: Bailey Elementary-HB
- Middle: Burnett-HB
- High: Strawberry Crest High School
Source: Stellar MLS. This data may not be complete. We recommend contacting the local school district to confirm school assignments for this home.
Get a cash offer in 3 minutes
Find out how much your home could sell for in as little as 3 minutes with a no-obligation cash offer.
Estimated market value
$486,800


