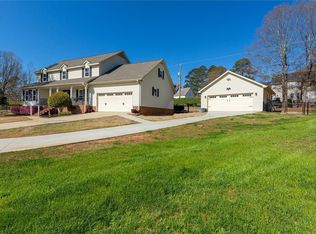Sold for $292,000
$292,000
502 Blume Rd, Anderson, SC 29625
4beds
2,407sqft
Single Family Residence
Built in ----
0.48 Acres Lot
$294,800 Zestimate®
$121/sqft
$2,420 Estimated rent
Home value
$294,800
Estimated sales range
Not available
$2,420/mo
Zestimate® history
Loading...
Owner options
Explore your selling options
What's special
This beautiful 4 bedroom, 2.5 bath two-story home is in the conveniently located Regency Park subdivision. Featuring hardwood floors, a formal living room, and a formal dining room. The inviting family room offers a cozy gas fireplace and is filled with lots of natural light. The eat-in kitchen offers granite countertops and provides plenty of space for casual dining. The owner’s bedroom includes a private bath with double sinks, a garden tub, double closets and a separate shower. Step outside to a large sundeck that overlooks the above-ground swimming pool, perfect for outdoor gatherings & summer fun! A handy storage shed will pass with the sale. Be sure to schedule your showing today! **Seller is a SC Licensed Agent
***PRICE REFLECTS PROPERTY BEING SOLD AS IS***
Zillow last checked: 8 hours ago
Listing updated: December 19, 2025 at 08:29am
Listed by:
Pamela McDowell 864-221-0097,
BHHS C Dan Joyner - Anderson
Bought with:
Ashley Witherspoon, 127410
BHHS C Dan Joyner - Office A
Source: WUMLS,MLS#: 20289313 Originating MLS: Western Upstate Association of Realtors
Originating MLS: Western Upstate Association of Realtors
Facts & features
Interior
Bedrooms & bathrooms
- Bedrooms: 4
- Bathrooms: 3
- Full bathrooms: 2
- 1/2 bathrooms: 1
Heating
- Central, Electric
Cooling
- Central Air, Electric
Appliances
- Laundry: Washer Hookup, Electric Dryer Hookup
Features
- Ceiling Fan(s), Dual Sinks, Fireplace, Granite Counters, Garden Tub/Roman Tub, Bath in Primary Bedroom, Separate Shower, Cable TV, Upper Level Primary, Walk-In Closet(s), Walk-In Shower, Window Treatments, Breakfast Area, Separate/Formal Living Room
- Flooring: Ceramic Tile, Hardwood, Vinyl
- Windows: Blinds, Vinyl
- Basement: None,Crawl Space
- Has fireplace: Yes
- Fireplace features: Gas, Gas Log, Option
Interior area
- Total interior livable area: 2,407 sqft
- Finished area above ground: 2,407
- Finished area below ground: 0
Property
Parking
- Total spaces: 2
- Parking features: Attached, Garage, Driveway, Garage Door Opener
- Attached garage spaces: 2
Accessibility
- Accessibility features: Low Threshold Shower
Features
- Levels: Two
- Stories: 2
- Patio & porch: Deck
- Exterior features: Deck, Pool
- Pool features: Above Ground
- Waterfront features: None
Lot
- Size: 0.48 Acres
- Features: Level, Outside City Limits, Subdivision
Details
- Parcel number: 0960601017
Construction
Type & style
- Home type: SingleFamily
- Architectural style: Traditional
- Property subtype: Single Family Residence
Materials
- Vinyl Siding
- Foundation: Crawlspace
- Roof: Composition,Shingle
Details
- Builder name: Rd Garrett
Utilities & green energy
- Sewer: Public Sewer
- Water: Public
- Utilities for property: Electricity Available, Natural Gas Available, Sewer Available, Water Available, Cable Available
Community & neighborhood
Security
- Security features: Security System Leased, Smoke Detector(s)
Location
- Region: Anderson
- Subdivision: Regency Park
Other
Other facts
- Listing agreement: Exclusive Right To Sell
- Listing terms: USDA Loan
Price history
| Date | Event | Price |
|---|---|---|
| 12/19/2025 | Sold | $292,000+2.5%$121/sqft |
Source: | ||
| 10/4/2025 | Pending sale | $285,000$118/sqft |
Source: BHHS broker feed #20289313 Report a problem | ||
| 10/2/2025 | Contingent | $285,000$118/sqft |
Source: | ||
| 9/16/2025 | Price change | $285,000-3.4%$118/sqft |
Source: | ||
| 8/20/2025 | Price change | $295,000-6.3%$123/sqft |
Source: | ||
Public tax history
| Year | Property taxes | Tax assessment |
|---|---|---|
| 2024 | -- | $8,430 |
| 2023 | $2,553 +2.6% | $8,430 |
| 2022 | $2,489 +10.2% | $8,430 +25.6% |
Find assessor info on the county website
Neighborhood: 29625
Nearby schools
GreatSchools rating
- 2/10Centerville ElementaryGrades: PK-5Distance: 1 mi
- 3/10Robert Anderson MiddleGrades: 6-8Distance: 2.2 mi
- 3/10Westside High SchoolGrades: 9-12Distance: 1.6 mi
Schools provided by the listing agent
- Elementary: Centrvl Elem
- Middle: Robert Anderson Middle
- High: Westside High
Source: WUMLS. This data may not be complete. We recommend contacting the local school district to confirm school assignments for this home.
Get a cash offer in 3 minutes
Find out how much your home could sell for in as little as 3 minutes with a no-obligation cash offer.
Estimated market value$294,800
Get a cash offer in 3 minutes
Find out how much your home could sell for in as little as 3 minutes with a no-obligation cash offer.
Estimated market value
$294,800
