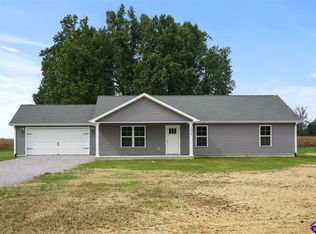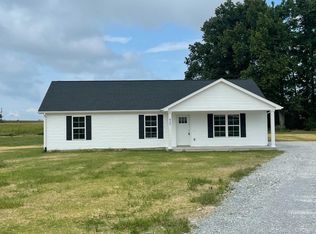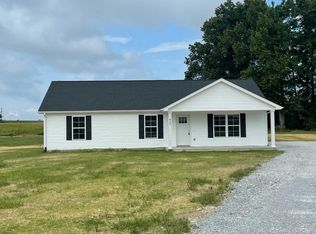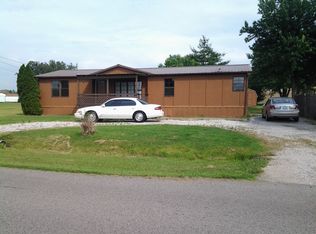Property is ideally suited for sub-division with Radcliff City sewer accessible from the adjoining property off of Deckard School Rd. The existing "Walter Boone" home was originally built in 1965 & made up the Walter Boone Farm. There are some newer updates to the home including roof, garage door, rear patio door & replacement windows. The sellers did not fully complete the sellers disclosure as the property is primarily being marketed as a residential development opportunity. Any user/owner interest can request completion of the sellers disclosure of property condition if desired. There is an additional 16.829 acres listed separately & adjoining this property. See MLS#10028418. Seller is the father of the listing agent.
This property is off market, which means it's not currently listed for sale or rent on Zillow. This may be different from what's available on other websites or public sources.




