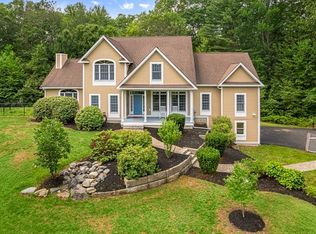Sold for $430,000
$430,000
502 Brockelman Rd, Lancaster, MA 01523
3beds
945sqft
Single Family Residence
Built in 1949
0.34 Acres Lot
$437,200 Zestimate®
$455/sqft
$2,568 Estimated rent
Home value
$437,200
$407,000 - $472,000
$2,568/mo
Zestimate® history
Loading...
Owner options
Explore your selling options
What's special
New renovated 3 bedroom ranch style home located in Lancaster. The home was completely renovated. New kitchen cabinets, lighting, interior paint, solid surface countertops, laminate flooring throughout the home, stainless steel appliances including a refrigerator, fresh paint throughout, new bathroom shower/bath, cabinet and countertop, and washer and dryer. New $60,000.00 septic system with certificate of compliance. This is a move in ready home, a must see!
Zillow last checked: 8 hours ago
Listing updated: September 22, 2025 at 03:02am
Listed by:
Apple Country Team 978-289-0500,
Keller Williams Realty North Central 978-840-9000,
Daniel M. Loring 978-289-0500
Bought with:
Daniela Afonso
Century 21 North East
Source: MLS PIN,MLS#: 73333541
Facts & features
Interior
Bedrooms & bathrooms
- Bedrooms: 3
- Bathrooms: 1
- Full bathrooms: 1
Primary bedroom
- Features: Closet, Flooring - Laminate
- Level: First
- Area: 116.82
- Dimensions: 9.9 x 11.8
Bedroom 2
- Features: Closet, Flooring - Laminate
- Level: First
- Area: 79.38
- Dimensions: 8.1 x 9.8
Primary bathroom
- Features: No
Bathroom 1
- Features: Bathroom - Full, Bathroom - With Tub & Shower, Flooring - Laminate, Countertops - Stone/Granite/Solid
- Level: First
- Area: 50.4
- Dimensions: 6.3 x 8
Dining room
- Features: Flooring - Laminate
- Level: First
- Area: 94.05
- Dimensions: 9.5 x 9.9
Family room
- Features: Flooring - Laminate
- Level: First
- Area: 186.2
- Dimensions: 9.5 x 19.6
Kitchen
- Features: Flooring - Laminate, Countertops - Stone/Granite/Solid
- Level: Main,First
- Area: 136.88
- Dimensions: 11.6 x 11.8
Office
- Features: Flooring - Laminate
- Level: First
- Area: 88.35
- Dimensions: 9.3 x 9.5
Heating
- Forced Air, Oil
Cooling
- None
Appliances
- Included: Electric Water Heater, Water Heater, Range, Dishwasher, Microwave, Refrigerator, Washer, Dryer
- Laundry: Electric Dryer Hookup, Washer Hookup, In Basement
Features
- Home Office
- Flooring: Tile, Laminate
- Doors: Insulated Doors
- Windows: Insulated Windows
- Basement: Full
- Has fireplace: No
Interior area
- Total structure area: 945
- Total interior livable area: 945 sqft
- Finished area above ground: 945
Property
Parking
- Total spaces: 2
- Parking features: Paved Drive, Off Street
- Uncovered spaces: 2
Accessibility
- Accessibility features: No
Lot
- Size: 0.34 Acres
Details
- Parcel number: M:023.0 B:0000 L:0025.0,3762172
- Zoning: Res
Construction
Type & style
- Home type: SingleFamily
- Architectural style: Ranch
- Property subtype: Single Family Residence
Materials
- Frame
- Foundation: Concrete Perimeter
- Roof: Shingle
Condition
- Year built: 1949
Utilities & green energy
- Electric: 220 Volts, 200+ Amp Service
- Sewer: Private Sewer
- Water: Private
- Utilities for property: for Electric Range, for Electric Dryer, Washer Hookup
Community & neighborhood
Community
- Community features: Shopping, Park, Walk/Jog Trails, Stable(s), Conservation Area, Highway Access, House of Worship, Public School
Location
- Region: Lancaster
Price history
| Date | Event | Price |
|---|---|---|
| 9/19/2025 | Sold | $430,000+2.4%$455/sqft |
Source: MLS PIN #73333541 Report a problem | ||
| 8/4/2025 | Contingent | $419,900$444/sqft |
Source: MLS PIN #73333541 Report a problem | ||
| 7/9/2025 | Price change | $419,900-6.7%$444/sqft |
Source: MLS PIN #73333541 Report a problem | ||
| 5/31/2025 | Price change | $450,000-10%$476/sqft |
Source: MLS PIN #73333541 Report a problem | ||
| 3/24/2025 | Price change | $499,900-9.1%$529/sqft |
Source: MLS PIN #73333541 Report a problem | ||
Public tax history
Tax history is unavailable.
Find assessor info on the county website
Neighborhood: 01523
Nearby schools
GreatSchools rating
- 6/10Mary Rowlandson Elementary SchoolGrades: PK-5Distance: 1.9 mi
- 6/10Luther Burbank Middle SchoolGrades: 6-8Distance: 1.9 mi
- 8/10Nashoba Regional High SchoolGrades: 9-12Distance: 4.4 mi
Schools provided by the listing agent
- Elementary: Mary Rowlandson
- Middle: Burbank
- High: Nashoba Reg Hs
Source: MLS PIN. This data may not be complete. We recommend contacting the local school district to confirm school assignments for this home.
Get a cash offer in 3 minutes
Find out how much your home could sell for in as little as 3 minutes with a no-obligation cash offer.
Estimated market value
$437,200
