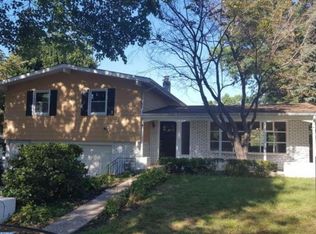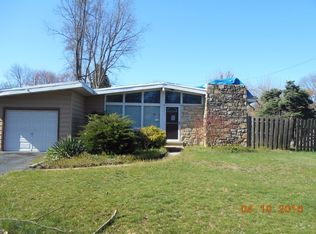Showings start Friday 16th. Perfect Family House Alert! This split-level home on a large corner lot has all the ingredients for the ideal home for any family. The floor plan boasts the flexibility we all need today for living, working, and learning in place. The charming front garden walk leads to a sweet front porch for fair-weather lounging, and the fenced back yard is private and huge, with a lovely gazebo, fire pit and tons of space for playing. You will love the gleaming newer hardwood floors on the main level, with a cozy, updated kitchen and a dining room and living room flooded with light from large windows all around. Upstairs are four ample bedrooms, including an en-suite main bedroom and a hall bath. The downstairs will seal the deal for parents who crave a huge gathering space that can serve as a family entertainment center, playroom, or study space. And speaking of family, there is even an in-law suite with full bath and separate entrance! Do not delay. Schedule a showing for this weekend, because this one is going FAST!
This property is off market, which means it's not currently listed for sale or rent on Zillow. This may be different from what's available on other websites or public sources.

