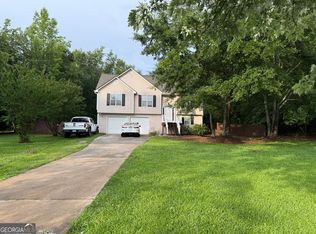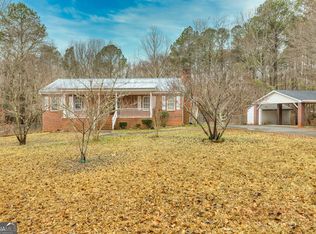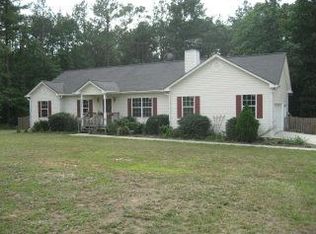Closed
$570,000
502 Camp Lake Rd SW, Monroe, GA 30655
4beds
2,781sqft
Single Family Residence
Built in 2025
2.96 Acres Lot
$571,800 Zestimate®
$205/sqft
$2,821 Estimated rent
Home value
$571,800
$475,000 - $686,000
$2,821/mo
Zestimate® history
Loading...
Owner options
Explore your selling options
What's special
Stunning New Construction on 2.94 Acres Just Minutes from Downtown Monroe. Experience luxury living with this beautifully crafted home featuring 10-foot ceilings, 8-foot doors, and gorgeous hardwood floors throughout. The spacious family room is a showstopper with a 12-foot sliding glass door that opens to a covered back porch-perfect for indoor-outdoor living. The chef's kitchen is equipped with a massive quartz waterfall island, sleek stainless steel appliances, white cabinetry, and an oversized walk-in pantry. Enjoy elegant entertaining in the formal dining room and relax in the expansive great room. A mudroom and a laundry room with a built-in sink add everyday convenience. The primary suite is a true retreat with a tray ceiling, a spa-like bath including a soaking tub, a glass-enclosed shower room, dual vanities, and a generous walk-in closet. Three additional bedrooms and two full bathrooms-each with quartz countertops-offer space and comfort for family or guests. With front and back covered porches and nearly 3 acres of land, this home offers the perfect blend of modern luxury and peaceful privacy.
Zillow last checked: 8 hours ago
Listing updated: November 17, 2025 at 06:52am
Listed by:
Felipe Poveda 404-454-1947,
Weichert Realtors - The Collective
Bought with:
Felipe Poveda, 428256
Weichert Realtors - The Collective
Source: GAMLS,MLS#: 10607353
Facts & features
Interior
Bedrooms & bathrooms
- Bedrooms: 4
- Bathrooms: 4
- Full bathrooms: 3
- 1/2 bathrooms: 1
- Main level bathrooms: 3
- Main level bedrooms: 4
Kitchen
- Features: Breakfast Bar, Kitchen Island, Walk-in Pantry
Heating
- Central
Cooling
- Ceiling Fan(s), Central Air
Appliances
- Included: Dishwasher, Electric Water Heater
- Laundry: In Hall
Features
- Double Vanity, Master On Main Level, Tray Ceiling(s), Walk-In Closet(s)
- Flooring: Tile
- Windows: Double Pane Windows
- Basement: None
- Has fireplace: No
- Common walls with other units/homes: No Common Walls
Interior area
- Total structure area: 2,781
- Total interior livable area: 2,781 sqft
- Finished area above ground: 2,781
- Finished area below ground: 0
Property
Parking
- Total spaces: 2
- Parking features: Attached, Garage, Garage Door Opener, Side/Rear Entrance
- Has attached garage: Yes
Features
- Levels: One
- Stories: 1
- Patio & porch: Patio
- Fencing: Front Yard,Wood
- Waterfront features: No Dock Or Boathouse
- Body of water: None
Lot
- Size: 2.96 Acres
- Features: Private
Details
- Parcel number: C076000000053000
Construction
Type & style
- Home type: SingleFamily
- Architectural style: Other
- Property subtype: Single Family Residence
Materials
- Other
- Foundation: Slab
- Roof: Composition
Condition
- Resale
- New construction: No
- Year built: 2025
Utilities & green energy
- Electric: 220 Volts
- Sewer: Septic Tank
- Water: Public
- Utilities for property: Cable Available, Natural Gas Available
Community & neighborhood
Community
- Community features: None
Location
- Region: Monroe
- Subdivision: None
HOA & financial
HOA
- Has HOA: No
- Services included: None
Other
Other facts
- Listing agreement: Exclusive Right To Sell
Price history
| Date | Event | Price |
|---|---|---|
| 11/14/2025 | Sold | $570,000-2.9%$205/sqft |
Source: | ||
| 11/7/2025 | Pending sale | $587,000$211/sqft |
Source: | ||
| 9/16/2025 | Price change | $587,000-2%$211/sqft |
Source: | ||
| 8/5/2025 | Price change | $599,000-2.6%$215/sqft |
Source: | ||
| 7/30/2025 | Price change | $615,000-0.6%$221/sqft |
Source: | ||
Public tax history
Tax history is unavailable.
Neighborhood: 30655
Nearby schools
GreatSchools rating
- 6/10Atha Road Elementary SchoolGrades: PK-5Distance: 1.3 mi
- 6/10Youth Middle SchoolGrades: 6-8Distance: 5 mi
- 7/10Walnut Grove High SchoolGrades: 9-12Distance: 6.3 mi
Schools provided by the listing agent
- Elementary: Atha Road
- Middle: Carver
- High: Monroe Area
Source: GAMLS. This data may not be complete. We recommend contacting the local school district to confirm school assignments for this home.
Get a cash offer in 3 minutes
Find out how much your home could sell for in as little as 3 minutes with a no-obligation cash offer.
Estimated market value$571,800
Get a cash offer in 3 minutes
Find out how much your home could sell for in as little as 3 minutes with a no-obligation cash offer.
Estimated market value
$571,800


