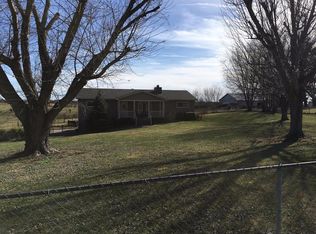Sold for $380,000
$380,000
502 Concord Rd, Richmond, KY 40475
4beds
1,864sqft
Single Family Residence
Built in 1978
1.6 Acres Lot
$379,300 Zestimate®
$204/sqft
$1,718 Estimated rent
Home value
$379,300
$319,000 - $451,000
$1,718/mo
Zestimate® history
Loading...
Owner options
Explore your selling options
What's special
Beautiful country and city views just minutes from town. This newly remodeled quaint brick home offers two main floor bedrooms, a large living room, eat in kitchen with bar seating and attached sitting area. Covered back patio provides a quiet sanctuary overlooking a fenced in fruit orchard. Many new updates to include: kitchen cabinets, granite counters, paint throughout entire home, lvp on main floor, bathroom vanities, hardware, mirrors, lighting, fans, electrical outlets and plugs. 40x30 pole barn and outbuilding are included.
Zillow last checked: 8 hours ago
Listing updated: August 29, 2025 at 10:23pm
Listed by:
Karen Collinsworth 859-327-2632,
Berkshire Hathaway HomeServices Foster Realtors
Bought with:
Karen Collinsworth, 199463
Berkshire Hathaway HomeServices Foster Realtors
Source: Imagine MLS,MLS#: 25009576
Facts & features
Interior
Bedrooms & bathrooms
- Bedrooms: 4
- Bathrooms: 2
- Full bathrooms: 2
Bedroom 1
- Level: First
Bedroom 2
- Level: First
Bedroom 3
- Level: Second
Bedroom 4
- Level: Second
Bathroom 1
- Description: Full Bath
- Level: First
Bathroom 2
- Description: Full Bath
- Level: Second
Dining room
- Level: First
Dining room
- Level: First
Kitchen
- Level: First
Living room
- Level: First
Living room
- Level: First
Heating
- Electric, Heat Pump
Cooling
- Electric, Heat Pump
Appliances
- Included: Microwave, Refrigerator, Oven
- Laundry: Electric Dryer Hookup, Washer Hookup
Features
- Eat-in Kitchen, Ceiling Fan(s)
- Flooring: Carpet, Vinyl
- Windows: Screens
- Basement: Partial,Unfinished
- Has fireplace: Yes
- Fireplace features: Basement, Recreation Room, Wood Burning
Interior area
- Total structure area: 1,864
- Total interior livable area: 1,864 sqft
- Finished area above ground: 1,864
- Finished area below ground: 0
Property
Parking
- Total spaces: 3
- Parking features: Attached Garage, Basement, Driveway, Garage Door Opener, Garage Faces Front, Garage Faces Side
- Garage spaces: 3
- Has uncovered spaces: Yes
Features
- Levels: One and One Half
- Patio & porch: Patio, Porch
- Fencing: Other,Partial
- Has view: Yes
- View description: Rural, Farm
Lot
- Size: 1.60 Acres
- Features: Secluded
Details
- Additional structures: Barn(s), Shed(s)
- Parcel number: 008100000013A
Construction
Type & style
- Home type: SingleFamily
- Architectural style: Cape Cod
- Property subtype: Single Family Residence
Materials
- Brick Veneer, Vinyl Siding
- Foundation: Block
- Roof: Shingle
Condition
- New construction: No
- Year built: 1978
Utilities & green energy
- Sewer: Septic Tank
- Water: Public
Community & neighborhood
Location
- Region: Richmond
- Subdivision: Rural
Price history
| Date | Event | Price |
|---|---|---|
| 7/11/2025 | Sold | $380,000-3.6%$204/sqft |
Source: | ||
| 6/14/2025 | Contingent | $394,000$211/sqft |
Source: | ||
| 6/5/2025 | Price change | $394,000-1.3%$211/sqft |
Source: | ||
| 5/12/2025 | Listed for sale | $399,000+3.6%$214/sqft |
Source: | ||
| 5/5/2025 | Listing removed | -- |
Source: Owner Report a problem | ||
Public tax history
| Year | Property taxes | Tax assessment |
|---|---|---|
| 2023 | $703 -7.8% | $118,800 |
| 2022 | $762 -1.8% | $118,800 |
| 2021 | $776 -6% | $118,800 |
Find assessor info on the county website
Neighborhood: 40475
Nearby schools
GreatSchools rating
- NAMadison Kindergarten AcademyGrades: PK-KDistance: 3.5 mi
- 8/10B. Michael Caudill Middle SchoolGrades: 6-8Distance: 3.8 mi
- 6/10Madison Central High SchoolGrades: 9-12Distance: 3.4 mi
Schools provided by the listing agent
- Elementary: Waco
- Middle: Clark-Moores
- High: Madison Central
Source: Imagine MLS. This data may not be complete. We recommend contacting the local school district to confirm school assignments for this home.
Get pre-qualified for a loan
At Zillow Home Loans, we can pre-qualify you in as little as 5 minutes with no impact to your credit score.An equal housing lender. NMLS #10287.
