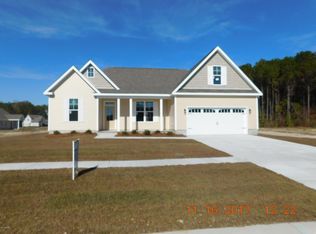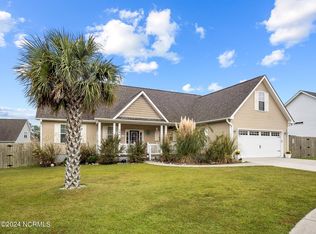Sold for $380,000
$380,000
502 Diamond Ridge Court, Hubert, NC 28539
4beds
1,941sqft
Single Family Residence
Built in 2020
0.31 Acres Lot
$381,300 Zestimate®
$196/sqft
$2,079 Estimated rent
Home value
$381,300
$358,000 - $404,000
$2,079/mo
Zestimate® history
Loading...
Owner options
Explore your selling options
What's special
Discover Your Dream Home! Welcome to your new sanctuary nestled in the highly sought-after subdivision of Shadow Creek! This charming house, located on a peaceful cul-de-sac, offers the perfect blend of modern elegance and cozy living. With a thoughtful split design, this home features four spacious bedrooms, three of which are conveniently located on the main floor, making it ideal for families of any size. Step into a bright and airy open layout that seamlessly connects the living, dining, and kitchen areas. This inviting space is perfect for both entertaining and everyday living, allowing for effortless flow and interaction. The heart of the home is a chef's delight, complete with upgraded lighting that highlights exquisite granite countertops and sleek stainless steel appliances. The stylish kitchen backsplash adds a touch of sophistication while providing a functional space for culinary creations. Enjoy the beauty and durability of luxury vinyl plank flooring that graces the entire first floor. This low-maintenance, high-style flooring is perfect for busy households, offering both comfort and convenience. Step outside to your very own backyard haven! The expansive patio is perfect for summer barbecues, morning coffee, or evening relaxation by the fire pit. Surrounded by a wooden privacy fence, your outdoor space provides a serene retreat for family gatherings or peaceful solitude. The home features four well-appointed bedrooms, with three located on the main floor for easy accessibility. The fourth bedroom upstairs offers a private retreat, perfect for guests, a home office, or a playroom. This home is designed for modern living with upgraded fixtures, a spacious layout, and thoughtful design elements that cater to your lifestyle. The cul-de-sac location means less traffic and more tranquility, making it an ideal spot for families and those seeking a calm residential environment. You will not want to miss out on this home. Book your showing today.
Zillow last checked: 8 hours ago
Listing updated: November 19, 2025 at 04:12pm
Listed by:
Wesley D Hart 910-650-2558,
Century 21 Coastal Advantage
Bought with:
Lorrie Munagorri, 277381
Crystal Coast Realty Group
Source: Hive MLS,MLS#: 100536595 Originating MLS: Jacksonville Board of Realtors
Originating MLS: Jacksonville Board of Realtors
Facts & features
Interior
Bedrooms & bathrooms
- Bedrooms: 4
- Bathrooms: 2
- Full bathrooms: 2
Great room
- Level: First
- Dimensions: 20 x 173
Heating
- Heat Pump, Electric
Cooling
- Heat Pump
Features
- Master Downstairs, Walk-in Closet(s), Solid Surface, Kitchen Island, Ceiling Fan(s), Walk-in Shower, Blinds/Shades, Gas Log, Walk-In Closet(s)
- Flooring: LVT/LVP, Carpet
- Has fireplace: Yes
- Fireplace features: Gas Log
Interior area
- Total structure area: 1,941
- Total interior livable area: 1,941 sqft
Property
Parking
- Total spaces: 2
- Parking features: Concrete, Off Street
- Garage spaces: 2
Features
- Levels: One and One Half
- Stories: 2
- Patio & porch: Patio
- Fencing: Back Yard,Wood
Lot
- Size: 0.31 Acres
- Dimensions: 94 x 142 x 92 x 150
Details
- Parcel number: 1314c121
- Zoning: R-10 Sf
- Special conditions: Standard
Construction
Type & style
- Home type: SingleFamily
- Property subtype: Single Family Residence
Materials
- Vinyl Siding
- Foundation: Slab
- Roof: Architectural Shingle
Condition
- New construction: No
- Year built: 2020
Utilities & green energy
- Water: Public
- Utilities for property: Sewer Connected, Water Connected
Community & neighborhood
Location
- Region: Hubert
- Subdivision: Shadow Creek Estates
HOA & financial
HOA
- Has HOA: Yes
- HOA fee: $75 annually
- Amenities included: Maintenance Common Areas
- Association name: Shadow Creek HOA
Other
Other facts
- Listing agreement: Exclusive Right To Sell
- Listing terms: Cash,Conventional,FHA,USDA Loan,VA Loan
Price history
| Date | Event | Price |
|---|---|---|
| 11/19/2025 | Sold | $380,000+1.3%$196/sqft |
Source: | ||
| 10/28/2025 | Contingent | $375,000$193/sqft |
Source: | ||
| 10/18/2025 | Pending sale | $375,000$193/sqft |
Source: | ||
| 10/16/2025 | Listed for sale | $375,000+53.1%$193/sqft |
Source: | ||
| 7/14/2020 | Sold | $244,900$126/sqft |
Source: | ||
Public tax history
| Year | Property taxes | Tax assessment |
|---|---|---|
| 2024 | $2,734 | $272,115 |
| 2023 | $2,734 0% | $272,115 |
| 2022 | $2,735 +22.2% | $272,115 +28.3% |
Find assessor info on the county website
Neighborhood: 28539
Nearby schools
GreatSchools rating
- 4/10Queens Creek ElementaryGrades: PK-5Distance: 2 mi
- 5/10Swansboro MiddleGrades: 6-8Distance: 2.3 mi
- 8/10Swansboro HighGrades: 9-12Distance: 1.8 mi
Schools provided by the listing agent
- Elementary: Sand Ridge
- Middle: Swansboro
- High: Swansboro
Source: Hive MLS. This data may not be complete. We recommend contacting the local school district to confirm school assignments for this home.
Get pre-qualified for a loan
At Zillow Home Loans, we can pre-qualify you in as little as 5 minutes with no impact to your credit score.An equal housing lender. NMLS #10287.
Sell with ease on Zillow
Get a Zillow Showcase℠ listing at no additional cost and you could sell for —faster.
$381,300
2% more+$7,626
With Zillow Showcase(estimated)$388,926

