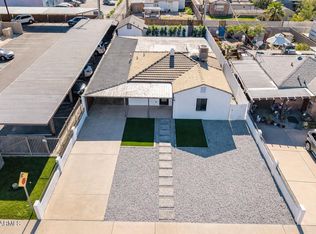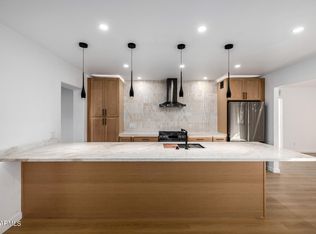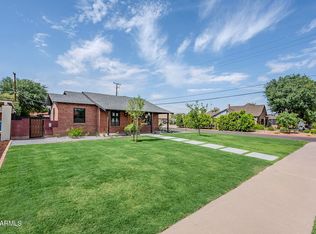Great urban location for walkable amenities! Completely renovated (everything brand new in 2025) 3BR, 2BA with primary BR having an ensuite bathroom. New custom/designer kitchen with European style white oak cabinets, quartz counters & full backsplash, built-in SS appliances (gas cooktop and microwave oven combo), & reverse osmosis. Entire home is nicely accented with brushed brass hardware & plumbing/electrical fixtures! White oak floors throughout with custom tile in bathroom floors/showers. Home also includes a large backyard space and a oversized 2-car detached garage that includes an extra multi-purpose area for storage or workspace. Electrical, plumbing, HVAC (nest thermostat) were all redone in 2010. Sewer lines, synthetic stucco, led can lights, & finishes were all redone in 2025.
For sale
Price cut: $25K (2/18)
$674,990
502 E Osborn Rd, Phoenix, AZ 85012
3beds
1,571sqft
Est.:
Single Family Residence
Built in 1947
8,294 Square Feet Lot
$-- Zestimate®
$430/sqft
$-- HOA
What's special
Large backyard spaceReverse osmosisWhite oak floors throughout
- 43 days |
- 682 |
- 45 |
Zillow last checked: 8 hours ago
Listing updated: February 18, 2026 at 10:25am
Listed by:
Jay Khor 602-320-8838,
Conflux
Source: ARMLS,MLS#: 6967018

Tour with a local agent
Facts & features
Interior
Bedrooms & bathrooms
- Bedrooms: 3
- Bathrooms: 2
- Full bathrooms: 2
Heating
- Natural Gas
Cooling
- Central Air, Ceiling Fan(s), Programmable Thmstat
Appliances
- Included: Dryer, Washer, Reverse Osmosis, Refrigerator, Built-in Microwave, Dishwasher, Gas Cooktop
- Laundry: Inside, Engy Star (See Rmks)
Features
- Granite Counters, Full Bth Master Bdrm
- Has basement: No
Interior area
- Total structure area: 1,571
- Total interior livable area: 1,571 sqft
Property
Parking
- Total spaces: 6
- Parking features: Garage, Open
- Garage spaces: 2
- Uncovered spaces: 4
Features
- Stories: 1
- Spa features: None
- Fencing: Block
Lot
- Size: 8,294 Square Feet
- Features: Alley, Corner Lot, Desert Back, Desert Front, Auto Timer H2O Front, Auto Timer H2O Back
Details
- Parcel number: 11823163
- Special conditions: Owner/Agent
Construction
Type & style
- Home type: SingleFamily
- Architectural style: Ranch
- Property subtype: Single Family Residence
Materials
- Synthetic Stucco, Steel Frame, Wood Frame, Block
- Roof: Composition
Condition
- Year built: 1947
Utilities & green energy
- Sewer: Public Sewer
- Water: City Water
Community & HOA
Community
- Subdivision: OSBORN
HOA
- Has HOA: No
- Services included: No Fees
Location
- Region: Phoenix
Financial & listing details
- Price per square foot: $430/sqft
- Tax assessed value: $415,700
- Annual tax amount: $1,190
- Date on market: 1/16/2026
- Cumulative days on market: 44 days
- Listing terms: Cash,Conventional,FHA,VA Loan
- Ownership: Fee Simple
Estimated market value
Not available
Estimated sales range
Not available
Not available
Price history
Price history
| Date | Event | Price |
|---|---|---|
| 2/18/2026 | Price change | $674,990-3.6%$430/sqft |
Source: | ||
| 1/16/2026 | Listed for sale | $699,990$446/sqft |
Source: | ||
| 11/26/2025 | Listing removed | $699,990$446/sqft |
Source: | ||
| 10/1/2025 | Price change | $699,990-3.4%$446/sqft |
Source: | ||
| 8/27/2025 | Price change | $725,000-3.3%$461/sqft |
Source: | ||
| 7/19/2025 | Listed for sale | $749,900+399.9%$477/sqft |
Source: | ||
| 9/22/2021 | Listing removed | -- |
Source: Zillow Rental Network Premium Report a problem | ||
| 9/9/2021 | Listed for rent | $2,195+22.3%$1/sqft |
Source: Zillow Rental Network Premium #6283370 Report a problem | ||
| 1/11/2019 | Listing removed | $1,795$1/sqft |
Source: Zillow Rental Network Report a problem | ||
| 12/21/2018 | Listed for rent | $1,795$1/sqft |
Source: Active Renter #5859279 Report a problem | ||
| 8/5/2008 | Sold | $150,000-51.6%$95/sqft |
Source: | ||
| 12/16/2005 | Sold | $310,000+88%$197/sqft |
Source: | ||
| 10/29/2004 | Sold | $164,900+64.9%$105/sqft |
Source: Public Record Report a problem | ||
| 5/25/2004 | Sold | $100,000+66.9%$64/sqft |
Source: Public Record Report a problem | ||
| 12/14/1995 | Sold | $59,900+42.6%$38/sqft |
Source: Public Record Report a problem | ||
| 2/23/1995 | Sold | $42,000$27/sqft |
Source: Public Record Report a problem | ||
Public tax history
Public tax history
| Year | Property taxes | Tax assessment |
|---|---|---|
| 2025 | $1,190 +3.5% | $41,570 +0.3% |
| 2024 | $1,150 +3.5% | $41,460 +398.9% |
| 2023 | $1,111 +0.6% | $8,311 -67.8% |
| 2022 | $1,105 +0.9% | $25,800 +2.2% |
| 2021 | $1,095 -6.3% | $25,250 +11.8% |
| 2020 | $1,168 +31% | $22,580 +6.2% |
| 2019 | $892 | $21,270 -5% |
| 2018 | $892 -4.1% | $22,380 +45.6% |
| 2017 | $930 +27.8% | $15,370 +34.1% |
| 2016 | $728 -1.3% | $11,460 -0.3% |
| 2015 | $737 | $11,500 +57.5% |
| 2014 | -- | $7,300 +55% |
| 2013 | -- | $4,710 -34.8% |
| 2012 | -- | $7,220 -22.4% |
| 2011 | -- | $9,310 -41.1% |
| 2010 | -- | $15,800 -27.1% |
| 2009 | -- | $21,660 +1.9% |
| 2008 | -- | $21,250 +19.4% |
| 2007 | -- | $17,800 +38.5% |
| 2006 | -- | $12,850 |
| 2005 | -- | $12,850 +17.9% |
| 2004 | -- | $10,900 |
| 2003 | -- | $10,900 +32.1% |
| 2002 | -- | $8,250 |
Find assessor info on the county website
BuyAbility℠ payment
Est. payment
$3,350/mo
Principal & interest
$3119
Property taxes
$231
Climate risks
Neighborhood: Encanto
Nearby schools
GreatSchools rating
- 9/10Longview Elementary SchoolGrades: PK-8Distance: 0.9 mi
- 3/10Central High SchoolGrades: 9-12Distance: 1.1 mi
- 4/10Osborn Middle SchoolGrades: 7-8Distance: 1.8 mi
Schools provided by the listing agent
- Elementary: Longview Elementary School
- Middle: Osborn Middle School
- High: Central High School
- District: Osborn Elementary District
Source: ARMLS. This data may not be complete. We recommend contacting the local school district to confirm school assignments for this home.



