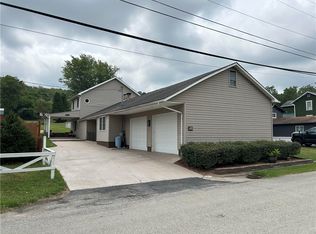Sold for $155,000
$155,000
502 Ferguson Rd, Dunbar, PA 15431
2beds
1,160sqft
Single Family Residence
Built in 1960
10,193.04 Square Feet Lot
$155,500 Zestimate®
$134/sqft
$1,342 Estimated rent
Home value
$155,500
$137,000 - $176,000
$1,342/mo
Zestimate® history
Loading...
Owner options
Explore your selling options
What's special
This move-in ready raised ranch is set on a large lot and offers the perfect combination of comfort, space, and functionality.
With 2 bedrooms and 1.5 baths, the home features generous living areas, including a finished lower-level family room—ideal
for relaxing or entertaining. Enjoy the convenience of a 2-car attached garage plus a detached 1-car garage with electric,
workbenches, and a furnace hookup—perfect for hobbyists or extra storage. The spacious backyard is great for outdoor fun
and includes a swingset that stays with the home. Step out onto the back deck—an ideal spot for gatherings with family and
friends. Located near major highway, restaurants, shopping and more. Don’t miss this great opportunity!
Zillow last checked: 8 hours ago
Listing updated: December 24, 2025 at 04:14am
Listed by:
MaryAnn Bauer 724-941-1427,
REALTY ONE GROUP GOLD STANDARD
Bought with:
Alina Corvin
REALTY ONE GROUP GOLD STANDARD
Source: WPMLS,MLS#: 1715094 Originating MLS: West Penn Multi-List
Originating MLS: West Penn Multi-List
Facts & features
Interior
Bedrooms & bathrooms
- Bedrooms: 2
- Bathrooms: 2
- Full bathrooms: 1
- 1/2 bathrooms: 1
Primary bedroom
- Level: Main
- Dimensions: 14X11
Bedroom 2
- Level: Main
- Dimensions: 13X12
Bonus room
- Level: Main
- Dimensions: 22X6
Family room
- Level: Basement
- Dimensions: 31X13
Kitchen
- Level: Main
- Dimensions: 1211
Living room
- Level: Main
- Dimensions: 19X13
Heating
- Forced Air, Oil
Cooling
- Central Air
Appliances
- Included: Some Electric Appliances, Disposal, Microwave, Refrigerator, Stove
Features
- Window Treatments
- Flooring: Hardwood, Laminate, Vinyl
- Windows: Window Treatments
- Basement: Full,Walk-Out Access
- Number of fireplaces: 1
- Fireplace features: Wood Burning
Interior area
- Total structure area: 1,160
- Total interior livable area: 1,160 sqft
Property
Parking
- Total spaces: 2
- Parking features: Attached, Garage, Garage Door Opener
- Has attached garage: Yes
Lot
- Size: 10,193 sqft
- Dimensions: 0.234
Details
- Parcel number: 09310264
Construction
Type & style
- Home type: SingleFamily
- Architectural style: Other,Raised Ranch
- Property subtype: Single Family Residence
Materials
- Aluminum Siding
- Roof: Asphalt
Condition
- Resale
- Year built: 1960
Utilities & green energy
- Sewer: Public Sewer
- Water: Public
Community & neighborhood
Location
- Region: Dunbar
Price history
| Date | Event | Price |
|---|---|---|
| 12/22/2025 | Sold | $155,000$134/sqft |
Source: | ||
| 10/22/2025 | Pending sale | $155,000$134/sqft |
Source: | ||
| 10/13/2025 | Listed for sale | $155,000$134/sqft |
Source: | ||
| 9/11/2025 | Pending sale | $155,000$134/sqft |
Source: | ||
| 9/11/2025 | Contingent | $155,000$134/sqft |
Source: | ||
Public tax history
| Year | Property taxes | Tax assessment |
|---|---|---|
| 2024 | $1,447 +9.2% | $61,350 |
| 2023 | $1,325 | $61,350 |
| 2022 | $1,325 | $61,350 |
Find assessor info on the county website
Neighborhood: 15431
Nearby schools
GreatSchools rating
- NADunbar Boro El SchoolGrades: K-5Distance: 1.2 mi
- 7/10Connellsville Jhs EastGrades: 6-8Distance: 4.5 mi
- 4/10Connellsville Area Senior High SchoolGrades: 9-12Distance: 4.7 mi
Schools provided by the listing agent
- District: Connellsville Area
Source: WPMLS. This data may not be complete. We recommend contacting the local school district to confirm school assignments for this home.

Get pre-qualified for a loan
At Zillow Home Loans, we can pre-qualify you in as little as 5 minutes with no impact to your credit score.An equal housing lender. NMLS #10287.
