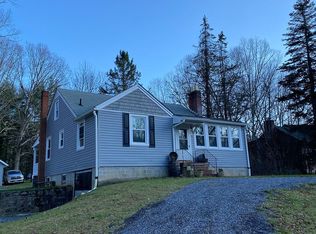Closed
$225,000
502 Forestry Rd, Hot Springs, VA 24445
3beds
1,746sqft
Single Family Residence
Built in 1944
0.75 Acres Lot
$-- Zestimate®
$129/sqft
$1,187 Estimated rent
Home value
Not available
Estimated sales range
Not available
$1,187/mo
Zestimate® history
Loading...
Owner options
Explore your selling options
What's special
Discover the allure of this 3-bedroom, 1-bathroom gem that seamlessly marries vintage charm with contemporary upgrades. Nestled on .75 acres, this residence boasts spacious rooms adorned with original 1940s trim, including doors and a captivating fireplace mantle. The hardwood floors exude warmth throughout. Modern convenience meets classic charm with updated electrical, plumbing, and lighting systems, ensuring a safe and efficient living experience. The kitchen, renovated just two years ago, showcases a harmonious blend of timeless design and modern functionality. A unique feature of this property is its prime location, just minutes from the prestigious Omni Homestead resort and the George Washington National Forest. An extra room provides versatility catering to various lifestyle needs. Step onto the large back deck and envision entertaining guests or enjoying serene moments in the open air. Car enthusiasts or DIY aficionados will appreciate the 3-car detached garage with electricity, offering ample space for vehicles, a workshop, or additional storage. In summary, this home is a timeless masterpiece, offering the perfect blend of vintage charm and modern amenities. Come make this on yours!
Zillow last checked: 8 hours ago
Listing updated: April 08, 2025 at 02:56pm
Listed by:
TARA WIDENER 540-290-5923,
KLINE & CO. REAL ESTATE
Bought with:
NONMLSAGENT NONMLSAGENT
NON MLS FIRM
Source: CAAR,MLS#: 658735 Originating MLS: Greater Augusta Association of Realtors Inc
Originating MLS: Greater Augusta Association of Realtors Inc
Facts & features
Interior
Bedrooms & bathrooms
- Bedrooms: 3
- Bathrooms: 1
- Full bathrooms: 1
- Main level bathrooms: 1
- Main level bedrooms: 2
Bedroom
- Level: Second
Bedroom
- Level: First
Bathroom
- Level: First
Other
- Level: First
Dining room
- Level: First
Kitchen
- Level: First
Laundry
- Level: Basement
Living room
- Level: First
Heating
- Hot Water, Oil
Cooling
- None
Appliances
- Included: Dishwasher, Electric Range, Microwave, Refrigerator
- Laundry: Washer Hookup, Dryer Hookup
Features
- Primary Downstairs, Walk-In Closet(s), Eat-in Kitchen, Home Office
- Flooring: Ceramic Tile, Hardwood
- Windows: Insulated Windows
- Basement: Exterior Entry,Full,Interior Entry,Unfinished,Walk-Out Access
Interior area
- Total structure area: 2,952
- Total interior livable area: 1,746 sqft
- Finished area above ground: 1,746
- Finished area below ground: 0
Property
Parking
- Total spaces: 3
- Parking features: Detached, Garage Faces Front, Garage, Gravel
- Garage spaces: 3
Features
- Levels: One and One Half
- Stories: 1
- Patio & porch: Deck, Front Porch, Porch
- Exterior features: Mature Trees/Landscape
Lot
- Size: 0.75 Acres
- Features: Level, Native Plants, Wooded
Details
- Parcel number: 94A1 3 78
- Zoning description: R-2 Residential
Construction
Type & style
- Home type: SingleFamily
- Property subtype: Single Family Residence
Materials
- Stick Built, Vinyl Siding
- Foundation: Block
- Roof: Composition,Shingle
Condition
- New construction: No
- Year built: 1944
Utilities & green energy
- Sewer: Public Sewer
- Water: Public
- Utilities for property: Cable Available, None
Community & neighborhood
Location
- Region: Hot Springs
- Subdivision: NONE
Price history
| Date | Event | Price |
|---|---|---|
| 4/7/2025 | Sold | $225,000$129/sqft |
Source: | ||
| 3/31/2025 | Pending sale | $225,000$129/sqft |
Source: | ||
| 11/13/2024 | Listed for sale | $225,000-6.3%$129/sqft |
Source: | ||
| 8/16/2024 | Listing removed | -- |
Source: | ||
| 5/8/2024 | Listing removed | $240,000-2%$137/sqft |
Source: | ||
Public tax history
| Year | Property taxes | Tax assessment |
|---|---|---|
| 2016 | -- | $101,500 |
| 2015 | -- | -- |
| 2014 | -- | -- |
Find assessor info on the county website
Neighborhood: 24445
Nearby schools
GreatSchools rating
- 6/10Valley Elementary SchoolGrades: PK-7Distance: 1.8 mi
- 7/10Bath County High SchoolGrades: 8-12Distance: 4.9 mi
- 6/10Millboro Elementary SchoolGrades: PK-7Distance: 13.1 mi
Schools provided by the listing agent
- Elementary: Valley
- High: Bath
Source: CAAR. This data may not be complete. We recommend contacting the local school district to confirm school assignments for this home.
Get pre-qualified for a loan
At Zillow Home Loans, we can pre-qualify you in as little as 5 minutes with no impact to your credit score.An equal housing lender. NMLS #10287.
