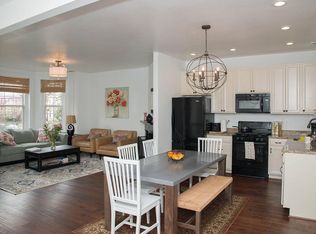This 2338 square foot apartment home has 4 bedrooms and 3.0 bathrooms. This home is located at 502 G St NE, Washington, DC 20002.
This property is off market, which means it's not currently listed for sale or rent on Zillow. This may be different from what's available on other websites or public sources.
